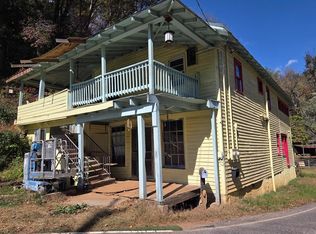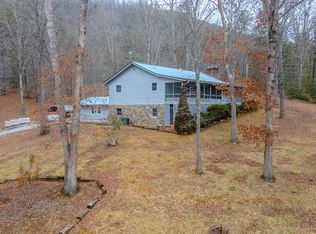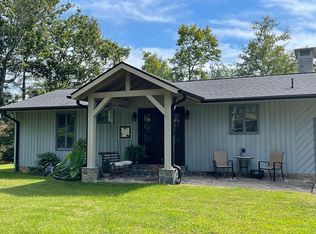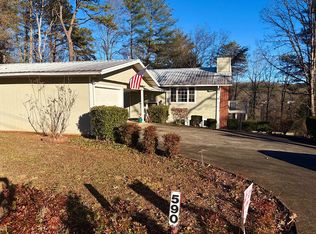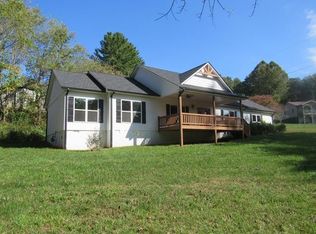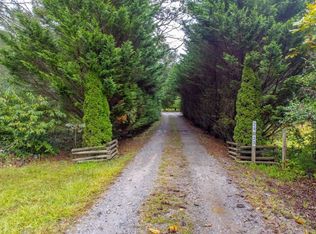Loaded w/charm, character AND 380ft +/- of creek frontage! From the moment you arrive, the landscaping, welcoming deck & beautiful entry will captivate you... walking through the front door you'll immediately notice the gorgeous dark wood floors & staircase. Formal dining room to the right could double as additional living space or office/craft room. Large living room is perfect for entertaining w/rock fireplace & built in shelves. Continue to the kitchen w/doors leading to the back deck, lots of natural light, eat in breakfast nook area, coffee corner/prep kitchen w/2nd sink & large pantry. Full guest bath off the kitchen & stairs to 3rd bedroom above the garage. Main staircase leads upstairs to the master bedroom w/ large en-suite bath, dual vanities & walk-in shower. A stackable washer & dryer fits perfect in the master's walk-in closet making laundry a breeze!! 2nd bedroom is located across the hall w/a full bath. Basement is a blank canvas: game room, man cave or crafting corner. This space has outdoor access, washer/dryer hookups & plenty of storage. Fenced backyard, garden area, storage shed, 2 car garage, level yard & creek access makes this home a dream.
For sale by owner
$479,000
6800 Bryson City Rd, Franklin, NC 28734
3beds
1,722sqft
Est.:
SingleFamily
Built in 1978
3.75 Acres Lot
$-- Zestimate®
$278/sqft
$-- HOA
What's special
Level yardWelcoming deckLots of natural lightGarden areaFenced backyardCreek accessBeautiful entry
What the owner loves about this home
Log Cabin on Cowee Creek. Include approximately 500 feet of creek frontage / access. Great inner tube access for a float trip to the Little Tennessee River.
- 17 days |
- 1,461 |
- 80 |
Listed by:
Property Owner (303) 668-1691
Facts & features
Interior
Bedrooms & bathrooms
- Bedrooms: 3
- Bathrooms: 3
- Full bathrooms: 3
Heating
- Forced air, Gas, Propane / Butane
Cooling
- Central
Appliances
- Included: Dishwasher, Dryer, Freezer, Microwave, Range / Oven, Refrigerator, Washer
Features
- Large Master Bedroom, Walk-in Closets, Pantry
- Flooring: Tile, Hardwood, Laminate
- Basement: Unfinished
- Attic: Access Only
- Has fireplace: Yes
Interior area
- Total interior livable area: 1,722 sqft
Property
Parking
- Total spaces: 6
- Parking features: Garage - Attached
Features
- Exterior features: Shingle, Wood
- Has view: Yes
- View description: Water, Mountain
- Has water view: Yes
- Water view: Water
Lot
- Size: 3.75 Acres
Details
- Parcel number: 6587491300
Construction
Type & style
- Home type: SingleFamily
Materials
- Roof: Shake / Shingle
Condition
- New construction: No
- Year built: 1978
Community & HOA
Location
- Region: Franklin
Financial & listing details
- Price per square foot: $278/sqft
- Tax assessed value: $383,320
- Annual tax amount: $1,454
- Date on market: 1/27/2026
Estimated market value
Not available
Estimated sales range
Not available
$2,145/mo
Price history
Price history
| Date | Event | Price |
|---|---|---|
| 1/27/2026 | Listed for sale | $479,000-1.2%$278/sqft |
Source: Owner Report a problem | ||
| 12/1/2025 | Listing removed | $485,000$282/sqft |
Source: Carolina Smokies MLS #26040616 Report a problem | ||
| 8/22/2025 | Listed for sale | $485,000$282/sqft |
Source: Carolina Smokies MLS #26040616 Report a problem | ||
| 8/12/2025 | Listing removed | $485,000$282/sqft |
Source: Carolina Smokies MLS #26040616 Report a problem | ||
| 4/18/2025 | Listed for sale | $485,000-3%$282/sqft |
Source: Carolina Smokies MLS #26040616 Report a problem | ||
Public tax history
Public tax history
| Year | Property taxes | Tax assessment |
|---|---|---|
| 2024 | $1,454 +0.8% | $383,320 |
| 2023 | $1,442 +25.2% | $383,320 +88.9% |
| 2022 | $1,152 | $202,940 |
Find assessor info on the county website
BuyAbility℠ payment
Est. payment
$2,607/mo
Principal & interest
$2267
Property taxes
$172
Home insurance
$168
Climate risks
Neighborhood: 28734
Nearby schools
GreatSchools rating
- 8/10Iotla ElementaryGrades: PK-4Distance: 2.3 mi
- 6/10Macon Middle SchoolGrades: 7-8Distance: 7.5 mi
- 6/10Franklin HighGrades: 9-12Distance: 6.1 mi
Open to renting?
Browse rentals near this home.- Loading
