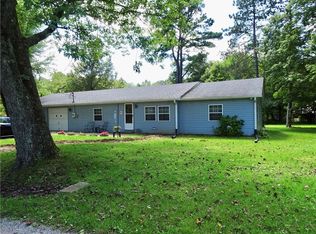Sold
$295,000
6800 Beech Grove Rd, Martinsville, IN 46151
3beds
2,240sqft
Residential, Single Family Residence
Built in 2009
1.98 Acres Lot
$308,400 Zestimate®
$132/sqft
$1,972 Estimated rent
Home value
$308,400
$287,000 - $330,000
$1,972/mo
Zestimate® history
Loading...
Owner options
Explore your selling options
What's special
This is the home you have been waiting for with almost two acres of country bliss! Come see this well maintained 3 bed 2 bath home that offers many updates. New roof in 2021, new HVAC system in 2024, both bathrooms renovated, brand new back deck, updates to septic system, and more! Open concept inside with the large living room/dining room/kitchen combo! If you love to bake, then this kitchen is made for you! Endless counter space and all appliances are included. The master bedroom is very spacious with a walk-in closet, private bathroom, and access to the back deck. Bedroom #2 was completely redone with a gorgeous hand painted wall. This home sits on nearly two acres with a small stretch of woods just behind the home. Don't pass this opportunity up and schedule a showing today!
Zillow last checked: 8 hours ago
Listing updated: February 05, 2025 at 02:12pm
Listing Provided by:
Ryan Harrison Jr. 727-612-5949,
BluPrint Real Estate Group
Bought with:
Lorie Blythe
The Stewart Home Group
Source: MIBOR as distributed by MLS GRID,MLS#: 22016707
Facts & features
Interior
Bedrooms & bathrooms
- Bedrooms: 3
- Bathrooms: 2
- Full bathrooms: 2
- Main level bathrooms: 2
- Main level bedrooms: 3
Primary bedroom
- Features: Vinyl Plank
- Level: Main
- Area: 221 Square Feet
- Dimensions: 17x13
Bedroom 2
- Features: Vinyl Plank
- Level: Main
- Area: 176 Square Feet
- Dimensions: 16x11
Bedroom 3
- Features: Vinyl Plank
- Level: Main
- Area: 176 Square Feet
- Dimensions: 16x11
Dining room
- Features: Vinyl Plank
- Level: Main
- Area: 357 Square Feet
- Dimensions: 21x17
Kitchen
- Features: Vinyl Plank
- Level: Main
- Area: 195 Square Feet
- Dimensions: 15x13
Living room
- Features: Vinyl Plank
- Level: Main
- Area: 360 Square Feet
- Dimensions: 20x18
Heating
- Electric, Forced Air, Heat Pump
Cooling
- Has cooling: Yes
Appliances
- Included: Dishwasher, Dryer, Electric Water Heater, Disposal, Microwave, Electric Oven, Refrigerator, Washer
Features
- Breakfast Bar, High Ceilings, High Speed Internet, Walk-In Closet(s)
- Windows: Windows Thermal
- Has basement: No
Interior area
- Total structure area: 2,240
- Total interior livable area: 2,240 sqft
Property
Parking
- Total spaces: 1
- Parking features: Attached
- Attached garage spaces: 1
Features
- Levels: One
- Stories: 1
- Patio & porch: Deck, Porch
Lot
- Size: 1.98 Acres
- Features: Rural - Not Subdivision, Mature Trees, Wooded
Details
- Parcel number: 550532100003000006
- Horse amenities: None
Construction
Type & style
- Home type: SingleFamily
- Architectural style: Ranch,Traditional
- Property subtype: Residential, Single Family Residence
Materials
- Vinyl Siding
- Foundation: Crawl Space
Condition
- New construction: No
- Year built: 2009
Utilities & green energy
- Water: Municipal/City
Community & neighborhood
Security
- Security features: Security System Leased
Location
- Region: Martinsville
- Subdivision: No Subdivision
Price history
| Date | Event | Price |
|---|---|---|
| 1/31/2025 | Sold | $295,000-4.8%$132/sqft |
Source: | ||
| 1/9/2025 | Pending sale | $310,000$138/sqft |
Source: | ||
| 1/6/2025 | Price change | $310,000+37.8%$138/sqft |
Source: | ||
| 10/21/2021 | Pending sale | $225,000$100/sqft |
Source: | ||
| 10/18/2021 | Price change | $225,000-4.3%$100/sqft |
Source: | ||
Public tax history
| Year | Property taxes | Tax assessment |
|---|---|---|
| 2024 | $806 +14.6% | $203,100 +4.4% |
| 2023 | $703 +43.7% | $194,600 +6.6% |
| 2022 | $489 -1.6% | $182,600 +23.5% |
Find assessor info on the county website
Neighborhood: 46151
Nearby schools
GreatSchools rating
- 8/10Centerton Elementary SchoolGrades: PK-4Distance: 3 mi
- 7/10John R. Wooden Middle SchoolGrades: 6-8Distance: 7.5 mi
- 4/10Martinsville High SchoolGrades: 9-12Distance: 7.7 mi
Get a cash offer in 3 minutes
Find out how much your home could sell for in as little as 3 minutes with a no-obligation cash offer.
Estimated market value
$308,400
