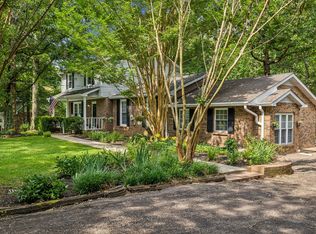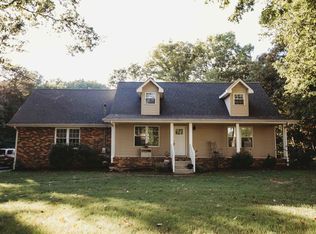Sold for $534,900 on 02/04/25
$534,900
6800 Beckwith Rd, Mount Juliet, TN 37122
3beds
1,880sqft
SingleFamily
Built in 1984
4 Acres Lot
$533,000 Zestimate®
$285/sqft
$2,360 Estimated rent
Home value
$533,000
$506,000 - $560,000
$2,360/mo
Zestimate® history
Loading...
Owner options
Explore your selling options
What's special
BIG REDUCTION! LAST CHANCE to BRING OFFERS - Settling an Estate! Do NOT Miss this Opportunity! Near Lake! 4 Acres in Mt. Juliet / Wilson County? Priced to Sell! One Level Home - Selling AS-IS - New Roof 2018 - Detached 45x26 Garage - 20x18 Patio - 3 BR/ 2 BA - Conv. Loan or Cash ONLY. Below Market Value! Builders/ Developers Welcome!
Facts & features
Interior
Bedrooms & bathrooms
- Bedrooms: 3
- Bathrooms: 2
- Full bathrooms: 2
Heating
- Forced air, Electric
Cooling
- Central
Features
- Flooring: Carpet
- Basement: Unfinished
- Has fireplace: Yes
Interior area
- Total interior livable area: 1,880 sqft
Property
Parking
- Parking features: Garage - Detached
Features
- Exterior features: Brick
Lot
- Size: 4 Acres
Details
- Parcel number: 09505007000
Construction
Type & style
- Home type: SingleFamily
Materials
- Foundation: Footing
- Roof: Composition
Condition
- Year built: 1984
Utilities & green energy
- Water: City Water
Community & neighborhood
Location
- Region: Mount Juliet
Other
Other facts
- Basement Description: Crawl
- Built Information: Existing
- Cooling Source: Electric
- Oven Description: Single Oven
- Oven Source: Electric
- Range Description: Stove
- Range Source: Electric
- Sewer System: Septic Tank
- Cooling System: Central
- Floor Types: Carpet, Vinyl
- Heating Source: Electric
- Heating System: Central
- Water Source: City Water
- Garage Capacity: 3
- Interior Other: Ceiling Fan
- Other Room 1 Description: Utility
- Exterior Features: Barn
- Patio/Deck: Porch
- Area: 11-Wilson County
- County: Wilson County
- Contingency Type: Inspection
- Property Class: Residential
- Sq. Ft. Measurement Source: Tax Record
- Acreage Source: Tax Record
- Full Baths Main: 2
- Half Baths Main: 0
- Number Of Stories: 1.00
- New Construction: 0
- Number Of Fireplaces: 1
- Kitchen Dimensions: 14x12
- Tax Amount: 1006
- Sq. Ft. Main Floor: 1880
- Mls Status: Under Contract - Showing
- Standard Status: Active Under Contract
- Construction Type: Vinyl Siding
- Garage Description: Parking Lot, GRAVL
- Listing Type: STAND
Price history
| Date | Event | Price |
|---|---|---|
| 2/4/2025 | Sold | $534,900+160.9%$285/sqft |
Source: Public Record Report a problem | ||
| 8/19/2019 | Sold | $205,000-8.9%$109/sqft |
Source: Public Record Report a problem | ||
| 11/16/2018 | Price change | $225,000-5.9%$120/sqft |
Source: The Ashton Real Estate Group of RE/MAX Advantage #1956474 Report a problem | ||
| 11/1/2018 | Price change | $239,000-4.4%$127/sqft |
Source: The Ashton Real Estate Group of RE/MAX Advantage #1956474 Report a problem | ||
| 9/27/2018 | Price change | $249,900-13.8%$133/sqft |
Source: The Ashton Real Estate Group of RE/MAX Advantage #1956474 Report a problem | ||
Public tax history
| Year | Property taxes | Tax assessment |
|---|---|---|
| 2024 | $1,516 | $79,400 |
| 2023 | $1,516 | $79,400 |
| 2022 | $1,516 | $79,400 |
Find assessor info on the county website
Neighborhood: 37122
Nearby schools
GreatSchools rating
- 8/10Gladeville Elementary SchoolGrades: PK-5Distance: 3.7 mi
- 8/10Gladeville Middle SchoolGrades: 6-8Distance: 3.1 mi
- 7/10Wilson Central High SchoolGrades: 9-12Distance: 3.9 mi
Schools provided by the listing agent
- Elementary: W A Wright Elementary
- Middle: Mt. Juliet Middle School
- High: Mt Juliet High School
Source: The MLS. This data may not be complete. We recommend contacting the local school district to confirm school assignments for this home.
Get a cash offer in 3 minutes
Find out how much your home could sell for in as little as 3 minutes with a no-obligation cash offer.
Estimated market value
$533,000
Get a cash offer in 3 minutes
Find out how much your home could sell for in as little as 3 minutes with a no-obligation cash offer.
Estimated market value
$533,000

