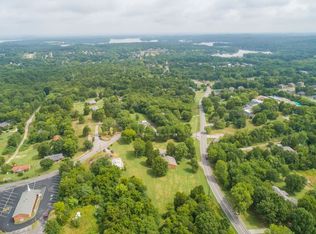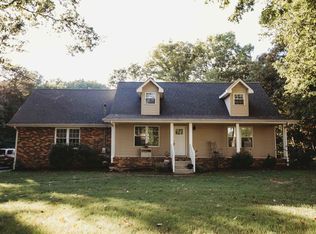Closed
$534,900
6800 Beckwith Rd, Mount Juliet, TN 37122
3beds
2,360sqft
Single Family Residence, Residential
Built in 1987
2.1 Acres Lot
$-- Zestimate®
$227/sqft
$2,744 Estimated rent
Home value
Not available
Estimated sales range
Not available
$2,744/mo
Zestimate® history
Loading...
Owner options
Explore your selling options
What's special
Back on Market with NEW ROOF on home and shop! Move-In Ready, 3 Bedroom / 2.5 Bath home on 2 Acres with a Detached Shop. Bonus Room has a Gas Fireplace and could be used as a 4th Bedroom. With an Office, Flex Space and Loaded with Storage, this Home has plenty of room to Grow. Upgrades Include: New Roof, Updated Windows, Fresh Paint, New Flooring Downstairs, New Bathroom Vanities, Kitchen Backsplash, New Stove, and Microwave, New Fans and Light Fixtures, Foundation has been repaired with Piers, Beam and New Vapor Barrier in Crawlspace,16x25 Deck, 21x22 Concrete Patio, New Driveway, and Landscaping. Mature Trees! Wilson County Schools! Conveniently located near I40 / 840, Shopping, and Restaurants. Preferred Lender Credit up to $5,000 when using Alex Jimenez, Ross Mortgage 615-243-3774.
Zillow last checked: 8 hours ago
Listing updated: February 03, 2025 at 03:47pm
Listing Provided by:
Leslie Tubberville 615-294-3768,
Benchmark Realty, LLC
Bought with:
Valerie Farbo, 366012
Vision Realty Partners, LLC
Source: RealTracs MLS as distributed by MLS GRID,MLS#: 2760415
Facts & features
Interior
Bedrooms & bathrooms
- Bedrooms: 3
- Bathrooms: 3
- Full bathrooms: 2
- 1/2 bathrooms: 1
Bedroom 1
- Features: Full Bath
- Level: Full Bath
- Area: 168 Square Feet
- Dimensions: 12x14
Bedroom 2
- Area: 132 Square Feet
- Dimensions: 11x12
Bedroom 3
- Area: 110 Square Feet
- Dimensions: 10x11
Bonus room
- Features: Main Level
- Level: Main Level
- Area: 357 Square Feet
- Dimensions: 17x21
Kitchen
- Features: Eat-in Kitchen
- Level: Eat-in Kitchen
- Area: 221 Square Feet
- Dimensions: 13x17
Living room
- Features: Separate
- Level: Separate
- Area: 264 Square Feet
- Dimensions: 12x22
Heating
- Electric, Propane
Cooling
- Central Air, Electric
Appliances
- Included: Dishwasher, Microwave, Electric Oven, Electric Range
Features
- Extra Closets
- Flooring: Wood, Laminate, Tile, Vinyl
- Basement: Crawl Space
- Number of fireplaces: 1
- Fireplace features: Gas
Interior area
- Total structure area: 2,360
- Total interior livable area: 2,360 sqft
- Finished area above ground: 2,360
Property
Parking
- Total spaces: 6
- Parking features: Detached, Gravel
- Garage spaces: 2
- Uncovered spaces: 4
Features
- Levels: Two
- Stories: 2
- Patio & porch: Deck, Covered, Porch, Patio
- Fencing: Partial
Lot
- Size: 2.10 Acres
- Features: Level, Wooded
Details
- Parcel number: 095 05007 000
- Special conditions: Standard
Construction
Type & style
- Home type: SingleFamily
- Property subtype: Single Family Residence, Residential
Materials
- Brick, Vinyl Siding
- Roof: Asphalt
Condition
- New construction: No
- Year built: 1987
Utilities & green energy
- Sewer: Septic Tank
- Water: Public
- Utilities for property: Electricity Available, Water Available
Community & neighborhood
Location
- Region: Mount Juliet
- Subdivision: Timbrook Farms 3d
Price history
| Date | Event | Price |
|---|---|---|
| 2/3/2025 | Sold | $534,900$227/sqft |
Source: | ||
| 11/19/2024 | Contingent | $534,900$227/sqft |
Source: | ||
| 11/16/2024 | Listed for sale | $534,9000%$227/sqft |
Source: | ||
| 10/1/2024 | Listing removed | $535,000$227/sqft |
Source: | ||
| 7/31/2024 | Price change | $535,000-1.7%$227/sqft |
Source: | ||
Public tax history
| Year | Property taxes | Tax assessment |
|---|---|---|
| 2018 | $1,496 | $59,400 |
| 2017 | $1,496 0% | $59,400 |
| 2016 | $1,496 -2% | $59,400 |
Find assessor info on the county website
Neighborhood: 37122
Nearby schools
GreatSchools rating
- 8/10Gladeville Elementary SchoolGrades: PK-5Distance: 3.7 mi
- 8/10Gladeville Middle SchoolGrades: 6-8Distance: 3.1 mi
- 7/10Wilson Central High SchoolGrades: 9-12Distance: 3.9 mi
Schools provided by the listing agent
- Elementary: Rutland Elementary
- Middle: Gladeville Middle School
- High: Wilson Central High School
Source: RealTracs MLS as distributed by MLS GRID. This data may not be complete. We recommend contacting the local school district to confirm school assignments for this home.

Get pre-qualified for a loan
At Zillow Home Loans, we can pre-qualify you in as little as 5 minutes with no impact to your credit score.An equal housing lender. NMLS #10287.

