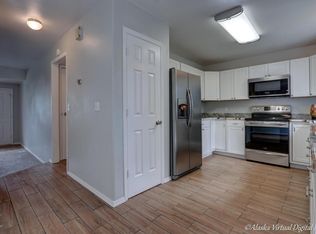Sold on 10/11/24
Price Unknown
6800 Baxter Terrace Cir, Anchorage, AK 99504
3beds
1,296sqft
Single Family Residence
Built in 1985
6,098.4 Square Feet Lot
$377,400 Zestimate®
$--/sqft
$2,246 Estimated rent
Home value
$377,400
$328,000 - $434,000
$2,246/mo
Zestimate® history
Loading...
Owner options
Explore your selling options
What's special
Thoughtfully laid out, pride of ownership shines throughout this traditional 2-story home. Custom cherry cabinetry in the kitchen, updated bathrooms, wide plank vinyl flooring, living area has vaulted ceilings, skylight, and a gas fireplace. Enjoy long summer evenings on the sunny south facing deck overlooking the backyard and greenbelt, on quiet culdesac adjacent to Baxter Bog & walking trails!
Zillow last checked: 8 hours ago
Listing updated: October 11, 2024 at 10:39am
Listed by:
The Switzer Team,
Realty ONE Group Aurora
Bought with:
Team Dimmick
Keller Williams Realty Alaska Group
Keller Williams Realty Alaska Group
Source: AKMLS,MLS#: 24-10732
Facts & features
Interior
Bedrooms & bathrooms
- Bedrooms: 3
- Bathrooms: 2
- Full bathrooms: 2
Heating
- Forced Air
Appliances
- Included: Dishwasher, Double Oven, Range/Oven, Refrigerator, Washer &/Or Dryer
- Laundry: Washer &/Or Dryer Hookup
Features
- Solid Surface Counter
- Flooring: Carpet, Luxury Vinyl
- Has basement: No
- Has fireplace: Yes
- Fireplace features: Gas
- Common walls with other units/homes: No Common Walls
Interior area
- Total structure area: 1,296
- Total interior livable area: 1,296 sqft
Property
Parking
- Total spaces: 2
- Parking features: Garage Door Opener, Paved, RV Access/Parking, Attached, No Carport
- Attached garage spaces: 2
- Has uncovered spaces: Yes
Features
- Levels: Two
- Stories: 2
- Patio & porch: Deck/Patio
- Exterior features: Private Yard
- Has view: Yes
- View description: Mountain(s)
- Waterfront features: None, No Access
Lot
- Size: 6,098 sqft
- Features: Fire Service Area, City Lot, Parkside, Views
- Topography: Sloping
Details
- Additional structures: Shed(s)
- Parcel number: 0071843100001
- Zoning: R2A
- Zoning description: Two Family Residential
Construction
Type & style
- Home type: SingleFamily
- Property subtype: Single Family Residence
Materials
- Frame, Wood Siding
- Foundation: Pillar/Post/Pier
- Roof: Asphalt,Shingle
Condition
- New construction: No
- Year built: 1985
Utilities & green energy
- Sewer: Public Sewer
- Water: Public
- Utilities for property: Electric
Community & neighborhood
Location
- Region: Anchorage
Other
Other facts
- Road surface type: Paved
Price history
| Date | Event | Price |
|---|---|---|
| 10/11/2024 | Sold | -- |
Source: | ||
| 8/27/2024 | Pending sale | $360,000$278/sqft |
Source: | ||
| 8/23/2024 | Listed for sale | $360,000+10.8%$278/sqft |
Source: | ||
| 8/20/2021 | Sold | -- |
Source: | ||
| 6/27/2021 | Pending sale | $325,000$251/sqft |
Source: | ||
Public tax history
| Year | Property taxes | Tax assessment |
|---|---|---|
| 2025 | $5,446 +1.5% | $344,900 +3.8% |
| 2024 | $5,363 +2.2% | $332,200 +7.8% |
| 2023 | $5,249 +4.7% | $308,200 +3.5% |
Find assessor info on the county website
Neighborhood: Scenic Foothills
Nearby schools
GreatSchools rating
- 1/10Baxter Elementary SchoolGrades: PK-6Distance: 0.3 mi
- 4/10Wendler Middle SchoolGrades: 7-8Distance: 2.8 mi
- 5/10Bartlett High SchoolGrades: PK,9-12Distance: 2.9 mi
Schools provided by the listing agent
- Elementary: Baxter
- Middle: Wendler
- High: Bartlett
Source: AKMLS. This data may not be complete. We recommend contacting the local school district to confirm school assignments for this home.
