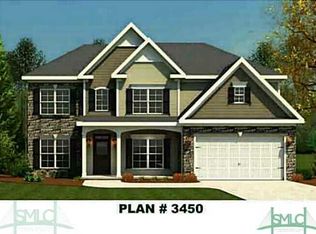It's Cooler in Pooler! Gorgeous home in Poolerâs premier gated community of Forest Lakes! This breathtaking all brick home boasts tall ceilings, arched entries, artful molding, & TONS of space! Stunning NEW wood floors just installed truly brighten this home! Stepping into the foyer, you are greeted w/ a separate formal dining to your right. Step in further to find a great room w/ soaring ceilings & cozy fireplace. Kitchen is equipped w/ stainless steel appliances, recessed lights, & ample cabinet storage. Main floor master bedroom features a beautiful double tray ceiling & ensuite w/ desirable his/her vanities, garden tub, & separate shower. Enjoy spending time outside on the amazing covered patio that comes complete w/ a fireplace & kitchen area making this the perfect spot for hosting parties or simple family gatherings. Forest Lakes is a gorgeous amenity-packed community w/ Mature Trees & Scenic Water Views from much of the community. Close to Gulfstream, Airport, & Savannah.
This property is off market, which means it's not currently listed for sale or rent on Zillow. This may be different from what's available on other websites or public sources.
