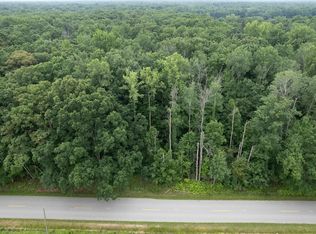Sold for $401,200
$401,200
680 W Stewart Rd, Midland, MI 48640
4beds
2,436sqft
Single Family Residence, Farm
Built in 1999
65 Acres Lot
$406,900 Zestimate®
$165/sqft
$2,535 Estimated rent
Home value
$406,900
$354,000 - $468,000
$2,535/mo
Zestimate® history
Loading...
Owner options
Explore your selling options
What's special
Wholesome on West Stewart! This 65-acre farm with a 2,436 square foot four-bedroom, three-bathroom Modular home is thee spot for anyone looking to raise cattle, hobby farm, hunt or to just sprawl out! A 60’ by 80’ pole-barn, hip-roof outbuilding along with a centennial dairy barn and a 2-car garage will leave you with enough storage for any of these activities. Recent upgrades include a newer roof on the home and garage (2019) and the centennial barn has been painted (2021). City water is at the road and Spectrum internet is hooked up. This farm is 15 minutes from downtown Midland and ready for your updates and style!
Zillow last checked: 8 hours ago
Listing updated: October 10, 2025 at 06:14pm
Listed by:
Robert Zientek 989-506-5635,
Century 21 Signature Realty Midland
Bought with:
Brooke Bickerstaff, 6501387975
Keller Williams Preferred
Source: MiRealSource,MLS#: 50171751 Originating MLS: Saginaw Board of REALTORS
Originating MLS: Saginaw Board of REALTORS
Facts & features
Interior
Bedrooms & bathrooms
- Bedrooms: 4
- Bathrooms: 3
- Full bathrooms: 3
Bedroom 1
- Features: Other
- Level: First
- Area: 182
- Dimensions: 14 x 13
Bedroom 2
- Features: Vinyl
- Level: First
- Area: 143
- Dimensions: 11 x 13
Bedroom 3
- Features: Vinyl
- Level: First
- Area: 143
- Dimensions: 11 x 13
Bedroom 4
- Features: Linoleum
- Level: First
- Area: 140
- Dimensions: 14 x 10
Bathroom 1
- Features: Linoleum
- Level: First
- Area: 104
- Dimensions: 8 x 13
Bathroom 2
- Features: Linoleum
- Level: First
- Area: 81
- Dimensions: 9 x 9
Bathroom 3
- Features: Linoleum
- Level: First
- Area: 70
- Dimensions: 7 x 10
Dining room
- Features: Vinyl
- Level: First
- Area: 221
- Dimensions: 17 x 13
Kitchen
- Features: Linoleum
- Level: First
- Area: 130
- Dimensions: 10 x 13
Living room
- Features: Wood
- Level: First
- Area: 312
- Dimensions: 24 x 13
Heating
- Boiler, Propane
Cooling
- Central Air
Appliances
- Included: Dishwasher, Dryer, Microwave, Range/Oven, Refrigerator, Washer, Negotiable (Appliances), Water Heater
- Laundry: First Floor Laundry
Features
- Flooring: Other, Vinyl, Linoleum, Wood
- Basement: Concrete,Unfinished
- Has fireplace: No
Interior area
- Total structure area: 4,872
- Total interior livable area: 2,436 sqft
- Finished area above ground: 2,436
- Finished area below ground: 0
Property
Parking
- Total spaces: 2
- Parking features: Detached
- Garage spaces: 2
Features
- Levels: One
- Stories: 1
- Frontage type: Road
- Frontage length: 481
Lot
- Size: 65 Acres
- Dimensions: 1,272 x 2,625
- Features: Deep Lot - 150+ Ft., Large Lot - 65+ Ft., Wooded, Farm, Irregular Lot
Details
- Additional structures: Barn(s), Pole Barn, Garage(s), Other
- Parcel number: 10002610001400
- Zoning description: Agricultural,Residential
- Special conditions: Private
Construction
Type & style
- Home type: SingleFamily
- Architectural style: Ranch
- Property subtype: Single Family Residence, Farm
Materials
- Vinyl Siding
- Foundation: Basement, Concrete Perimeter
Condition
- New construction: No
- Year built: 1999
Utilities & green energy
- Sewer: Septic Tank
- Water: Private Well, Public Water at Street
Community & neighborhood
Location
- Region: Midland
- Subdivision: N/A
Other
Other facts
- Listing agreement: Exclusive Right To Sell
- Body type: Manufactured After 1976
- Listing terms: Cash,Conventional
- Road surface type: Paved
Price history
| Date | Event | Price |
|---|---|---|
| 10/9/2025 | Sold | $401,200-3.3%$165/sqft |
Source: | ||
| 8/1/2025 | Pending sale | $415,000$170/sqft |
Source: | ||
| 6/20/2025 | Listed for sale | $415,000-2.4%$170/sqft |
Source: | ||
| 5/12/2025 | Contingent | $425,000$174/sqft |
Source: | ||
| 4/17/2025 | Listed for sale | $425,000$174/sqft |
Source: | ||
Public tax history
| Year | Property taxes | Tax assessment |
|---|---|---|
| 2025 | $7,065 +4.8% | $281,700 +11.7% |
| 2024 | $6,739 +21.2% | $252,300 +22.5% |
| 2023 | $5,558 | $206,000 +1.5% |
Find assessor info on the county website
Neighborhood: 48640
Nearby schools
GreatSchools rating
- 6/10Floyd SchoolGrades: PK-5Distance: 1.2 mi
- 5/10Bullock Creek Middle SchoolGrades: 6-8Distance: 5.4 mi
- 6/10Bullock Creek High SchoolGrades: 9-12Distance: 5.4 mi
Schools provided by the listing agent
- District: Bullock Creek School District
Source: MiRealSource. This data may not be complete. We recommend contacting the local school district to confirm school assignments for this home.
Get pre-qualified for a loan
At Zillow Home Loans, we can pre-qualify you in as little as 5 minutes with no impact to your credit score.An equal housing lender. NMLS #10287.
