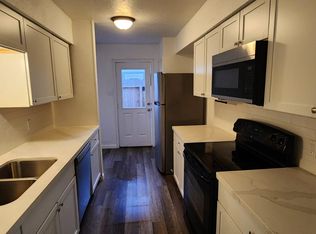DimensionsSquare Feet - 1356Living Room - 20'0" x 16'0"Dining Room - 12'0" x 10'0"Bedroom 1 - 11'0" x 13'0"Bedroom 2 - 11'0" x 11'0"Bedroom 3 - 11'0" x 11'0"DescriptionThis three bedroom, two bathroom floor plan features a ceiling fan in the living room, 9-foot ceilings, a private patio or balcony, spacious walk-in closets, a pantry, a coat closet, a built-in desk, linen closets, and a full size washer and dryer.
Apartment for rent
$1,779/mo
680 W Sam Houston Pkwy S APT 721, Houston, TX 77042
3beds
1,356sqft
Price is base rent and doesn't include required fees.
Apartment
Available now
Cats, dogs OK
Air conditioner, central air, ceiling fan
In unit laundry
Garage parking
-- Heating
What's special
Private patio or balconyBuilt-in deskSpacious walk-in closetsLinen closetsCoat closet
- 9 days
- on Zillow |
- -- |
- -- |
Travel times
Facts & features
Interior
Bedrooms & bathrooms
- Bedrooms: 3
- Bathrooms: 2
- Full bathrooms: 2
Rooms
- Room types: Office
Cooling
- Air Conditioner, Central Air, Ceiling Fan
Appliances
- Included: Dishwasher, Dryer, Washer
- Laundry: In Unit
Features
- Ceiling Fan(s), Double Vanity, View, Walk-In Closet(s)
- Flooring: Carpet
- Windows: Window Coverings
Interior area
- Total interior livable area: 1,356 sqft
Property
Parking
- Parking features: Detached, Garage, Other
- Has garage: Yes
- Details: Contact manager
Features
- Stories: 3
- Patio & porch: Patio
- Exterior features: , 24-hour emergency maintenance, 9 foot ceilings with crown molding, Balcony, Basketball Court, Bay window, Beautifully landscaped grounds, Brushed nickel fixtures, Built-in bookshelves, Business Center, Close to dining and entertainment, Corner apartment home, Courtyard, Custom two-tone paint, Garages available, Granite counters and custom cabinetry, Hardwood-style flooring in kitchen/bath, Housekeeping, Near Btwy 8, Westpark Tlwy, I-10 and 59, Near shopping and grocery stores, Near the Energy Corridor and City Centre, Online Maintenance Requests, Online Rent Payment, Outdoor grills/sizzle stations, Parking, Pet Park, Private entry into townhome, Private lakes onsite, Sports Court, Stainless steel appliances, Top floor, Town and Country and Memorial City Malls, Track lighting in kitchen, Transitioning to a non-smoking community, Undermount sinks in kitchen and bath(s), View Type: Lake view, Wi-Fi in common areas
Construction
Type & style
- Home type: Apartment
- Property subtype: Apartment
Condition
- Year built: 1999
Building
Details
- Building name: Camden Holly Springs
Management
- Pets allowed: Yes
Community & HOA
Community
- Features: Fitness Center, Pool
- Security: Security System
HOA
- Amenities included: Basketball Court, Fitness Center, Pool, Sport Court
Location
- Region: Houston
Financial & listing details
- Lease term: Available months 5,6,7,8,9,10,11,12,13,14,15
Price history
| Date | Event | Price |
|---|---|---|
| 5/25/2025 | Price change | $1,779-0.6%$1/sqft |
Source: Zillow Rentals | ||
| 5/23/2025 | Price change | $1,789-0.6%$1/sqft |
Source: Zillow Rentals | ||
| 5/21/2025 | Price change | $1,799+0.6%$1/sqft |
Source: Zillow Rentals | ||
| 5/15/2025 | Listed for rent | $1,789-1.6%$1/sqft |
Source: Zillow Rentals | ||
| 5/6/2025 | Listing removed | $1,819$1/sqft |
Source: Zillow Rentals | ||
Neighborhood: Briarforest Area
There are 24 available units in this apartment building
![[object Object]](https://photos.zillowstatic.com/fp/3277689ea3b82ead709d06578947acc5-p_i.jpg)
