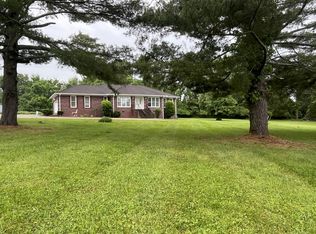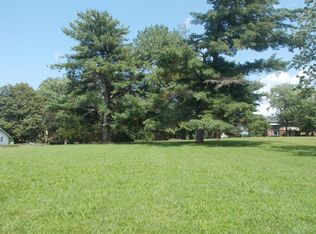Closed
$715,000
680 Vanderbilt Rd, Mount Juliet, TN 37122
4beds
3,924sqft
Single Family Residence, Residential
Built in 1962
3.11 Acres Lot
$776,800 Zestimate®
$182/sqft
$5,129 Estimated rent
Home value
$776,800
$715,000 - $854,000
$5,129/mo
Zestimate® history
Loading...
Owner options
Explore your selling options
What's special
3% SELLER CREDIT for rate buy down with preferred lender. $2,500 of credit offered by preferred lender with a free appraisal. 3.11 acre lot includes extra perc site & 2-story, 3,000 square foot pole barn w/electric and water lines. Real hardwood floors, wood ceilings, fresh paint throughout and vintage tile floors. Refinished in-ground pool w/diving board. NEW siding, gutters and soffits. In 2023, painted the exterior, NEW carpet in bedrooms and hardwood floors in hallway and kitchen. Upgraded septic tank in 2022. 2 HVAC units - 2022 and 2017. New flat roof 2022 and shingle roof in 2017. Main home includes 4 bedrooms & 3 baths with two large bonus rooms, an office and shop attached. Metal building has perc site and a 500 gallon tank that can convey.
Zillow last checked: 8 hours ago
Listing updated: February 27, 2025 at 10:43am
Listing Provided by:
Lacy Turner 615-495-0785,
RE/MAX Fine Homes
Bought with:
Josh Weber, 348007
Bradford Real Estate
Source: RealTracs MLS as distributed by MLS GRID,MLS#: 2553046
Facts & features
Interior
Bedrooms & bathrooms
- Bedrooms: 4
- Bathrooms: 3
- Full bathrooms: 3
- Main level bedrooms: 1
Heating
- Natural Gas
Cooling
- Central Air, Electric
Appliances
- Included: Dishwasher, Disposal, Built-In Electric Oven, Electric Range
Features
- Ceiling Fan(s), Wet Bar, Entrance Foyer
- Flooring: Carpet, Wood, Tile
- Basement: Slab
- Number of fireplaces: 2
- Fireplace features: Gas
Interior area
- Total structure area: 3,924
- Total interior livable area: 3,924 sqft
- Finished area above ground: 3,924
Property
Features
- Levels: Two
- Stories: 2
- Patio & porch: Patio, Covered, Deck, Porch
- Has private pool: Yes
- Pool features: In Ground
Lot
- Size: 3.11 Acres
- Features: Level
Details
- Parcel number: 050 01900 000
- Special conditions: Standard
Construction
Type & style
- Home type: SingleFamily
- Property subtype: Single Family Residence, Residential
Materials
- Brick, Vinyl Siding
- Roof: Shingle
Condition
- New construction: No
- Year built: 1962
Utilities & green energy
- Sewer: Septic Tank
- Water: Public
- Utilities for property: Electricity Available, Natural Gas Available, Water Available
Community & neighborhood
Location
- Region: Mount Juliet
- Subdivision: Hays Hills Sec 2 Amended
Price history
| Date | Event | Price |
|---|---|---|
| 2/23/2024 | Sold | $715,000-4.6%$182/sqft |
Source: | ||
| 1/22/2024 | Contingent | $749,800$191/sqft |
Source: | ||
| 1/13/2024 | Listed for sale | $749,800$191/sqft |
Source: | ||
| 1/3/2024 | Contingent | $749,800$191/sqft |
Source: | ||
| 11/8/2023 | Price change | $749,8000%$191/sqft |
Source: | ||
Public tax history
| Year | Property taxes | Tax assessment |
|---|---|---|
| 2024 | $2,594 | $135,875 |
| 2023 | $2,594 +54.4% | $135,875 +54.4% |
| 2022 | $1,680 | $88,025 |
Find assessor info on the county website
Neighborhood: 37122
Nearby schools
GreatSchools rating
- 8/10Lakeview Elementary SchoolGrades: K-5Distance: 0.9 mi
- 7/10Mt. Juliet Middle SchoolGrades: 6-8Distance: 2.9 mi
- 8/10Green Hill High SchoolGrades: 9-12Distance: 1.5 mi
Schools provided by the listing agent
- Elementary: Lakeview Elementary School
- Middle: Mt. Juliet Middle School
- High: Green Hill High School
Source: RealTracs MLS as distributed by MLS GRID. This data may not be complete. We recommend contacting the local school district to confirm school assignments for this home.
Get a cash offer in 3 minutes
Find out how much your home could sell for in as little as 3 minutes with a no-obligation cash offer.
Estimated market value$776,800
Get a cash offer in 3 minutes
Find out how much your home could sell for in as little as 3 minutes with a no-obligation cash offer.
Estimated market value
$776,800

