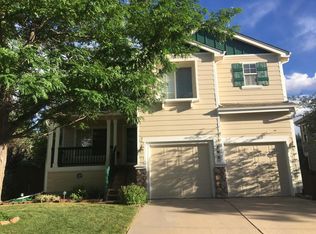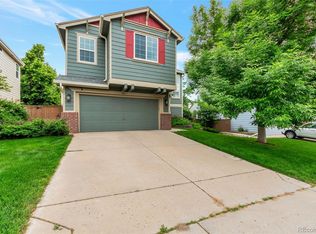Comfy and cozy 2 story-style home featuring hardwood floors throughout and lots of natural sunlight! Spacious and open living room offers a gas fireplace with vaulted ceilings. Kitchen boasts brown cabinets, light blue backsplash, and stainless-steel appliances. Kitchen is open to dining area w/ slider to wonderful back patio/yard. Conveniently located 1/2 bath. Upstairs you will find 3 bedrooms, one full hall bath, and a small little loft; great area for a small desk. Spacious primary bedroom has vaulted ceiling, a closet, and connects to full bath. Primary full bath offers double sinks, shower/tub combo, and a toilet room. Full basement offers great space for entertaining and one 3/4 bath. Fully enclosed backyard includes a large covered deck. Quiet community with great amenities for all! Recreational activities are plentiful for the whole family to enjoy! Lots of parks including South Platte Park, Chatfield State Park, Denver Botanic Gardens Chatfield Farms & more! Easy access to C470 for commuters as well as accessing the mountains. Shopping, dining, and entertainment are easy to reach as well as excellent schools. You won't be disappointed!
This property is off market, which means it's not currently listed for sale or rent on Zillow. This may be different from what's available on other websites or public sources.

