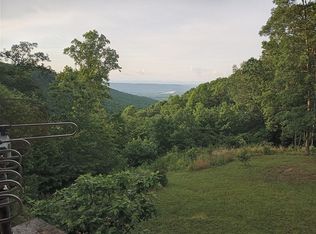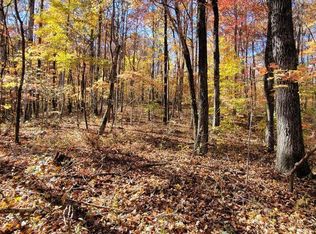Sold for $825,000
$825,000
680 Three Forks Rd, South Pittsburg, TN 37380
3beds
2,670sqft
Single Family Residence
Built in 2022
20.3 Acres Lot
$826,200 Zestimate®
$309/sqft
$3,285 Estimated rent
Home value
$826,200
Estimated sales range
Not available
$3,285/mo
Zestimate® history
Loading...
Owner options
Explore your selling options
What's special
Discover this stunning custom-built home, just three years old, offering 2,690 ft.² of exceptional living space on 20.3 acres of picturesque land. This three bedroom 3 1/2 bath home boasts an open concept design with breathtaking southeastern views of the Tennessee river and Alabama from the 10x38 covered back porch. Crafted with care Inside the chefs kitchen features custom cypress wood cabinets, granite countertops and a high-end Thermidor gas cooktop with an electric griddle perfect for culinary enthusiasts. The 26 x 13 upstairs bonus room with a full bath provides flexible space for a home office, guest suite or entertainment area. Designed for efficiency this home includes a fully encapsulated crawlspace with French drains, sump pump and alarm system and a dehumidifier, a tankless water heater for the primary suite side and a 50 gallon electric water heater for the right side of the home.
Outdoors enjoy the detached 30 x 35 garage workshop, ideal for hobbies, storage or equipment.The properties natural beauty is unmatched featuring over 1300 feet along Poplar Springs branch, stunning rock formations along the bluff and seasonal waterfall. Wildlife abounds making this property a dream for outdoor enthusiasts, with a hunting shed already in place. This is a rare opportunity to own a private retreat with unparalleled views and modern comforts. Don't miss the opportunity to own a piece of Tennessee's finest landscapes! Schedule your showing today!
Zillow last checked: 8 hours ago
Listing updated: November 24, 2025 at 03:11pm
Listed by:
Darlene E Williamson 423-667-4499,
Century 21 Cumberland Realty
Bought with:
Comps Non Member Licensee
COMPS ONLY
Source: Greater Chattanooga Realtors,MLS#: 1508216
Facts & features
Interior
Bedrooms & bathrooms
- Bedrooms: 3
- Bathrooms: 4
- Full bathrooms: 3
- 1/2 bathrooms: 1
Primary bedroom
- Level: First
- Area: 247.8
- Dimensions: 17.7 x 14
Bedroom
- Level: First
- Area: 218.55
- Dimensions: 14.1 x 15.5
Bedroom
- Level: First
- Area: 218.55
- Dimensions: 14.1 x 15.5
Primary bathroom
- Level: First
- Area: 167.5
- Dimensions: 13.4 x 12.5
Bathroom
- Level: Second
- Area: 52.08
- Dimensions: 6.2 x 8.4
Bonus room
- Level: Second
- Area: 347.1
- Dimensions: 26.7 x 13
Dining room
- Level: First
- Area: 181.89
- Dimensions: 14.1 x 12.9
Great room
- Level: First
- Area: 372.29
- Dimensions: 19.4 x 19.2
Kitchen
- Level: First
- Area: 198
- Dimensions: 18 x 11
Other
- Level: First
- Area: 35.72
- Dimensions: 4.7 x 7.6
Heating
- Central, Electric, See Remarks
Cooling
- Central Air, Ceiling Fan(s), Electric, See Remarks
Appliances
- Included: Built-In Electric Oven, Dishwasher, Exhaust Fan, Electric Water Heater, Gas Cooktop, Ice Maker, Refrigerator, Range Hood, Self Cleaning Oven, Smart Appliance(s), Tankless Water Heater, Water Heater
- Laundry: Electric Dryer Hookup, In Hall, Inside, Main Level, Washer Hookup
Features
- Breakfast Bar, Ceiling Fan(s), Crown Molding, Double Vanity, Entrance Foyer, Granite Counters, High Ceilings, High Speed Internet, Open Floorplan, Pantry, Smart Home, Smart Thermostat, Soaking Tub, Walk-In Closet(s), Separate Shower, Tub/shower Combo, Separate Dining Room, Split Bedrooms, Connected Shared Bathroom
- Flooring: Laminate, See Remarks
- Windows: Double Pane Windows, Insulated Windows, Screens, Window Treatments
- Has basement: No
- Has fireplace: Yes
- Fireplace features: Gas Log, Great Room, Ventless
Interior area
- Total structure area: 2,670
- Total interior livable area: 2,670 sqft
- Finished area above ground: 2,690
Property
Parking
- Total spaces: 2
- Parking features: Garage, Garage Door Opener, Gravel, Off Street, Garage Faces Front
- Attached garage spaces: 2
Accessibility
- Accessibility features: Accessible Bedroom, Accessible Central Living Area, Accessible Full Bath, Accessible Kitchen
Features
- Levels: One and One Half
- Stories: 2
- Patio & porch: Covered, Front Porch, Rear Porch, Porch - Covered
- Exterior features: Rain Gutters
- Pool features: None
- Spa features: None
- Fencing: None
- Has view: Yes
- View description: Creek/Stream, Mountain(s), River, Rural, Trees/Woods, Valley
- Has water view: Yes
- Water view: Creek/Stream,River
- Waterfront features: Creek
Lot
- Size: 20.30 Acres
- Dimensions: 639 x 1,083 x 1,315 x 1,580
- Features: Bluff, Corners Marked, Irregular Lot, Many Trees, Private, Rock Outcropping, See Remarks, Views, Waterfall, Wooded, Rural, Brow Lot
Details
- Additional structures: Garage(s), Shed(s), Workshop
- Parcel number: 141 042.01
- Special conditions: Standard
Construction
Type & style
- Home type: SingleFamily
- Architectural style: Ranch
- Property subtype: Single Family Residence
Materials
- Other
- Foundation: Block
- Roof: Asphalt,Shingle
Condition
- New construction: No
- Year built: 2022
Utilities & green energy
- Sewer: Septic Tank
- Water: Public
- Utilities for property: Electricity Connected, Natural Gas Not Available, Sewer Not Available, Underground Utilities, Water Connected
Community & neighborhood
Security
- Security features: Smoke Detector(s)
Community
- Community features: None
Location
- Region: South Pittsburg
- Subdivision: Poplar Springs
Other
Other facts
- Listing terms: Cash,Conventional,FHA,VA Loan
- Road surface type: Asphalt, Paved
Price history
| Date | Event | Price |
|---|---|---|
| 11/10/2025 | Sold | $825,000-5.7%$309/sqft |
Source: Greater Chattanooga Realtors #1508216 Report a problem | ||
| 9/23/2025 | Contingent | $874,500$328/sqft |
Source: Greater Chattanooga Realtors #1508216 Report a problem | ||
| 7/26/2025 | Price change | $874,500-2.6%$328/sqft |
Source: Greater Chattanooga Realtors #1508216 Report a problem | ||
| 7/2/2025 | Price change | $897,500-0.1%$336/sqft |
Source: Greater Chattanooga Realtors #1508216 Report a problem | ||
| 6/20/2025 | Price change | $898,000-0.1%$336/sqft |
Source: Greater Chattanooga Realtors #1508216 Report a problem | ||
Public tax history
| Year | Property taxes | Tax assessment |
|---|---|---|
| 2024 | $2,238 | $127,150 |
| 2023 | $2,238 +75.5% | $127,150 +75.5% |
| 2022 | $1,275 | $72,450 +267.3% |
Find assessor info on the county website
Neighborhood: 37380
Nearby schools
GreatSchools rating
- 4/10Richard Hardy Memorial SchoolGrades: PK-12Distance: 2.3 mi
Schools provided by the listing agent
- Elementary: South Pittsburg Elementary
- Middle: South Pittsburg Middle
- High: South Pittsburg High
Source: Greater Chattanooga Realtors. This data may not be complete. We recommend contacting the local school district to confirm school assignments for this home.
Get a cash offer in 3 minutes
Find out how much your home could sell for in as little as 3 minutes with a no-obligation cash offer.
Estimated market value$826,200
Get a cash offer in 3 minutes
Find out how much your home could sell for in as little as 3 minutes with a no-obligation cash offer.
Estimated market value
$826,200

