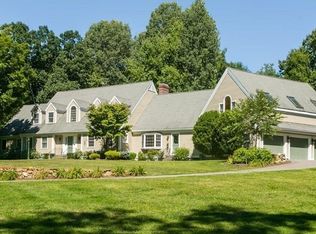Best Buy!!!!Enter through stone pillars and a long private drive. With expansive lush lawns and professionally landscaped gardens, its Stucco Catalano Architecture with red cedar shingles is a showcase of an ideal country mansion. Interior finishes include raised-panel maple kitchen cabinets, granite counters, limestone and marble floors, in the kitchen, and beautiful light maple floor as well as coffered ceilings. Designed for entertaining, the kitchen features multiple islands, fireplaces, easily flowing to a large family room, also with a fireplace. Also a master suite and office on the first floor. Upstairs there are 4 bedrooms plus a playroom or au-pair wing. On the lower level, a cherry paneled bar and billiards room await along with an exercise room and sauna. The house is set on 8.16 private acres with an additional 7.56 acre beautiful country land attached.
This property is off market, which means it's not currently listed for sale or rent on Zillow. This may be different from what's available on other websites or public sources.
