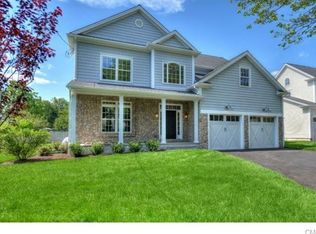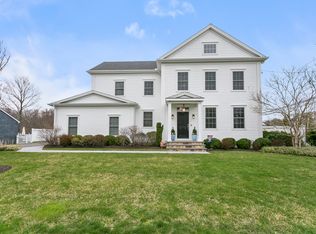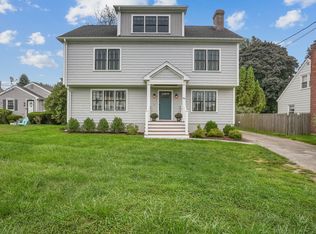Chic 2 year old Farmhouse style home in the heart of the University area. Open floor plan with a stunning transitional flair. Large windows all around bring abundant light into all the rooms. The gourmet kitchen offer high end stainless appliances, large center island and opens to the spacious family room. Tranquil study with private entrance from the wraparound porch. Numerous french doors allow easy access to a private backyard with plenty of room to run and play. Luxurious master bedroom suite includes his and her walk-in closets and a spa like bath. Newly finished lower level with high ceilings, spacious playroom, 5th bedroom and full bath.
This property is off market, which means it's not currently listed for sale or rent on Zillow. This may be different from what's available on other websites or public sources.


