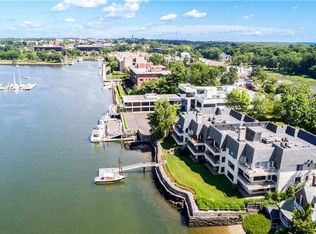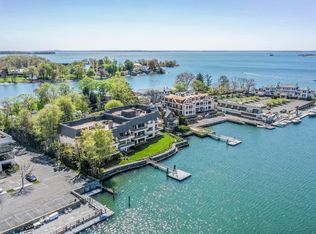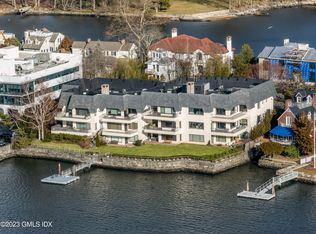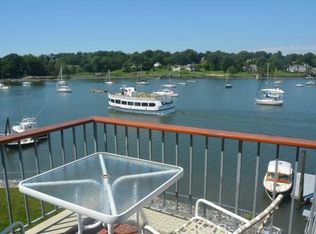Breathtaking sunsets overlooking Greenwich Harbor and unobstructed LI Sound views enhance this elegant four-bedroom penthouse co-op unit with private wraparound terrace. Single level living at its best. Enjoy your morning coffee or evening cocktails as a parade of boats cruise by and then stroll to downtown Greenwich Ave for dinner. The sundrenched interior showcases rich hardwood floors, high ceilings and expansive windows on three sides. Sweeping G. Harbor & LI Sound vistas from the living room with fireplace, dining room and master suite. Centrally located chef's kitchen, ornate Wet Bar, elegant powder room, laundry, walk-in closets. Unique to this unit is a separate entrance to private bedroom. On-site live-in property manager, underground parking, storage room & 3-stop elevator.
This property is off market, which means it's not currently listed for sale or rent on Zillow. This may be different from what's available on other websites or public sources.



