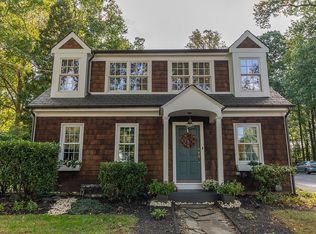Charming and meticulous 3 BR 2 bath Cape Cod home located in the heart of desirable Blue Bell on a gorgeous wooded lot offering lots of privacy. The home has been beautifully remodeled throughout and lovingly cared for. This energy-efficient and low maintenance home is in immaculate condition and move-in ready! The main floor features solid hardwood floors throughout with a gracious living room featuring a stone fireplace with wood mantle and fireplace insert. The adjacent dining room features a custom built-in cabinet and a patio door that leads out to the relaxing composite deck with custom built-in benches and lighting overlooking the backyard oasis. You'll also enjoy outdoor entertaining on the real slate patio in a gorgeous wooded setting. The updated kitchen is a chef's dream featuring new upgraded stainless steel appliances, granite countertops, and tile backsplash. Also on the main floor, you'll find 2 sunfilled bedrooms and a stunning remodeled full bath. Step upstairs into the master suite featuring hardwood floors, a skylight and a beautiful master bath featuring a custom vanity, upgraded tile and walk-in closet. The beautiful finished lower level offers additional living space for your family room featuring engineered hardwood floors, recessed lighting, decorative columns, a laundry room and a spacious storage/utility room. And there's more! Additional features include a generator hook up, a newer heater with 3 zones, Pella windows, EP Henry walkways, a water softener, 2 storage sheds and a one-car garage with plenty of extra parking. This is one of those special homes that rarely are offered for sale!
This property is off market, which means it's not currently listed for sale or rent on Zillow. This may be different from what's available on other websites or public sources.

