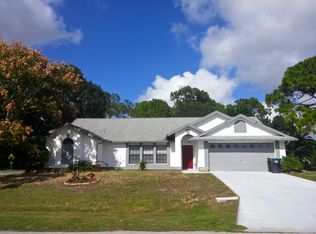Sold for $384,000
$384,000
680 Sauders Rd SE, Palm Bay, FL 32909
4beds
2,455sqft
Single Family Residence
Built in 2003
10,018.8 Square Feet Lot
$368,400 Zestimate®
$156/sqft
$2,150 Estimated rent
Home value
$368,400
$335,000 - $405,000
$2,150/mo
Zestimate® history
Loading...
Owner options
Explore your selling options
What's special
Check out the size of this one for this price. With 2455 Living sqft and 3188 total sqft. So much living space and storage areas too. Here is your chance for a fully renovated 4bed/3bath home with a 2 car garage in SE Palm Bay. Roof 2021. All new paint inside and out. New flowing tile flooring throughout the house. Primary with en-suite and 2nd bedroom also has en-suite. Bedrooms 3 and 4 share full bathroom on other side of the home.
Brand new kitchen with granite and stainless steel appliances. All 3 new bathrooms with matching granite and tile. Open floor plan with additional dining and living areas. Screened in back porch with fruit trees in backyard on a canal. All new electrical outlets and switches, ceiling fans, lighting and hot water heater. Easy to show.
Zillow last checked: 8 hours ago
Listing updated: December 30, 2024 at 03:12pm
Listed by:
Rebecca Thompson 321-216-8093,
EXP Realty, LLC
Bought with:
Non-Member Non-Member Out Of Area, nonmls
Non-MLS or Out of Area
Source: Space Coast AOR,MLS#: 1019265
Facts & features
Interior
Bedrooms & bathrooms
- Bedrooms: 4
- Bathrooms: 3
- Full bathrooms: 3
Primary bedroom
- Level: Main
- Area: 180
- Dimensions: 12.00 x 15.00
Bedroom 2
- Level: Main
- Area: 168
- Dimensions: 12.00 x 14.00
Bedroom 3
- Level: Main
- Area: 156
- Dimensions: 12.00 x 13.00
Bedroom 4
- Level: Main
- Area: 143
- Dimensions: 11.00 x 13.00
Dining room
- Level: Main
- Area: 121
- Dimensions: 11.00 x 11.00
Family room
- Level: Main
- Area: 308
- Dimensions: 14.00 x 22.00
Living room
- Level: Main
- Area: 195
- Dimensions: 13.00 x 15.00
Heating
- Central, Electric
Cooling
- Central Air, Electric
Appliances
- Included: Convection Oven, Dishwasher, Disposal, Electric Oven, Electric Range, Ice Maker, Microwave, Refrigerator
- Laundry: Electric Dryer Hookup, In Unit
Features
- Built-in Features, Ceiling Fan(s), Eat-in Kitchen, Entrance Foyer, In-Law Floorplan, Kitchen Island, Open Floorplan, Pantry, Primary Bathroom - Shower No Tub, Primary Downstairs, Split Bedrooms, Vaulted Ceiling(s), Walk-In Closet(s)
- Flooring: Tile
- Has fireplace: No
Interior area
- Total structure area: 3,188
- Total interior livable area: 2,455 sqft
Property
Parking
- Total spaces: 2
- Parking features: Additional Parking, Attached, Garage, Garage Door Opener
- Attached garage spaces: 2
Features
- Levels: One
- Stories: 1
- Patio & porch: Covered, Front Porch, Patio, Porch, Rear Porch, Screened
- Pool features: None
- Has view: Yes
- View description: Canal
- Has water view: Yes
- Water view: Canal
- Waterfront features: Canal Front
- Body of water: Canal Non-Navigation
Lot
- Size: 10,018 sqft
- Dimensions: 80 x 125
- Features: Drainage Canal, Few Trees, Sprinklers In Front, Sprinklers In Rear
Details
- Additional parcels included: 2938045
- Parcel number: 293718Jr02717.00020.00
- Zoning description: Residential
- Special conditions: Standard
Construction
Type & style
- Home type: SingleFamily
- Architectural style: Traditional
- Property subtype: Single Family Residence
Materials
- Block, Concrete, Stucco
- Roof: Shingle
Condition
- Updated/Remodeled
- New construction: No
- Year built: 2003
Utilities & green energy
- Sewer: Septic Tank
- Water: Public
- Utilities for property: Cable Available, Electricity Available, Electricity Connected, Water Available, Water Connected
Community & neighborhood
Location
- Region: Palm Bay
- Subdivision: Port Malabar Unit 50
Other
Other facts
- Listing terms: Cash,Conventional,FHA,VA Loan
- Road surface type: Asphalt
Price history
| Date | Event | Price |
|---|---|---|
| 12/30/2024 | Sold | $384,000-1.5%$156/sqft |
Source: Space Coast AOR #1019265 Report a problem | ||
| 12/10/2024 | Pending sale | $389,900$159/sqft |
Source: Space Coast AOR #1019265 Report a problem | ||
| 11/19/2024 | Contingent | $389,900$159/sqft |
Source: Space Coast AOR #1019265 Report a problem | ||
| 8/14/2024 | Price change | $389,900-2.5%$159/sqft |
Source: Space Coast AOR #1019265 Report a problem | ||
| 7/31/2024 | Price change | $399,900-2.4%$163/sqft |
Source: Space Coast AOR #1019265 Report a problem | ||
Public tax history
| Year | Property taxes | Tax assessment |
|---|---|---|
| 2024 | $2,932 +2.4% | $197,000 +3% |
| 2023 | $2,863 +3.8% | $191,270 +3% |
| 2022 | $2,757 -2.3% | $185,700 +3% |
Find assessor info on the county website
Neighborhood: 32909
Nearby schools
GreatSchools rating
- 6/10Columbia Elementary SchoolGrades: PK-6Distance: 1.5 mi
- 3/10Southwest Middle SchoolGrades: 7-8Distance: 2.1 mi
- 3/10Bayside High SchoolGrades: 9-12Distance: 1.1 mi
Schools provided by the listing agent
- Elementary: Columbia
- Middle: Southwest
- High: Bayside
Source: Space Coast AOR. This data may not be complete. We recommend contacting the local school district to confirm school assignments for this home.

Get pre-qualified for a loan
At Zillow Home Loans, we can pre-qualify you in as little as 5 minutes with no impact to your credit score.An equal housing lender. NMLS #10287.
