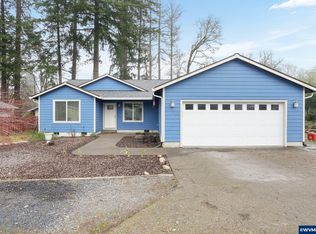Sold for $530,000 on 09/01/23
Listed by:
HANNAH THOMPSON Cell:503-991-3099,
Ned Baker Real Estate
Bought with: PREMIERE PROPERTY GROUP, LLC
$530,000
680 SW High Ave, Mill City, OR 97360
3beds
2,292sqft
Single Family Residence
Built in 1971
0.54 Acres Lot
$558,700 Zestimate®
$231/sqft
$2,900 Estimated rent
Home value
$558,700
$531,000 - $587,000
$2,900/mo
Zestimate® history
Loading...
Owner options
Explore your selling options
What's special
Privacy, seclusion, & beautiful mountain views from this custom-build, nestled into the fir trees on a quiet dead-end street. Extra value w/ two separate tax lots! Parcel 2 is buildable. So many updates to this amazing single level home including new septic tank (2021), renovated bthrms, fresh interior paint, LVP flooring, new trim throughout, electrical updates, gas fireplace, newer deck. Refurbished bonus room w/ full bthrm & sauna! Garage has separate furnace & workshop attached. Open house Sun 11-1pm.
Zillow last checked: 10 hours ago
Listing updated: September 07, 2023 at 04:47pm
Listed by:
HANNAH THOMPSON Cell:503-991-3099,
Ned Baker Real Estate
Bought with:
GRADY NELSON
PREMIERE PROPERTY GROUP, LLC
Source: WVMLS,MLS#: 808251
Facts & features
Interior
Bedrooms & bathrooms
- Bedrooms: 3
- Bathrooms: 3
- Full bathrooms: 3
- Main level bathrooms: 3
Primary bedroom
- Level: Main
Bedroom 2
- Level: Main
Bedroom 3
- Level: Main
Dining room
- Features: Formal
- Level: Main
Family room
- Level: Main
Kitchen
- Level: Main
Living room
- Level: Main
Heating
- Natural Gas, Heat Pump, Hot Water
Cooling
- Central Air
Appliances
- Included: Dishwasher, Disposal, Electric Range, Gas Water Heater
- Laundry: Main Level
Features
- Rec Room, Workshop, Smart Home
- Flooring: Carpet, Tile, Vinyl, Wood
- Has fireplace: Yes
- Fireplace features: Gas, Living Room
Interior area
- Total structure area: 2,292
- Total interior livable area: 2,292 sqft
Property
Parking
- Total spaces: 2
- Parking features: Detached
- Garage spaces: 2
Features
- Levels: One
- Stories: 1
- Patio & porch: Deck
- Exterior features: Gray
- Fencing: Partial
- Has view: Yes
- View description: Mountain(s)
Lot
- Size: 0.54 Acres
- Dimensions: 236 x 102
- Features: Dimension Above, Landscaped
Details
- Additional structures: Workshop, Shed(s), RV/Boat Storage
- Parcel number: 00011367
- Zoning: RS
Construction
Type & style
- Home type: SingleFamily
- Property subtype: Single Family Residence
Materials
- Cedar, Lap Siding
- Foundation: Continuous
- Roof: Composition
Condition
- New construction: No
- Year built: 1971
Utilities & green energy
- Electric: 1/Main
- Sewer: Public Sewer, Other
- Water: Well
Community & neighborhood
Location
- Region: Mill City
- Subdivision: Ogden's Second Addition
Other
Other facts
- Listing agreement: Exclusive Right To Sell
- Listing terms: Cash,Conventional,VA Loan,FHA,USDA Loan
Price history
| Date | Event | Price |
|---|---|---|
| 9/1/2023 | Sold | $530,000-3.6%$231/sqft |
Source: | ||
| 8/15/2023 | Contingent | $549,900$240/sqft |
Source: | ||
| 8/8/2023 | Listed for sale | $549,900+48.6%$240/sqft |
Source: | ||
| 7/12/2019 | Sold | $370,000-11.4%$161/sqft |
Source: HomeSmart Intl Solds #746742_97360 | ||
| 5/30/2019 | Price change | $417,500-2.3%$182/sqft |
Source: HOMESMART REALTY GROUP #746742 | ||
Public tax history
| Year | Property taxes | Tax assessment |
|---|---|---|
| 2024 | $3,831 -10% | $210,284 -10.1% |
| 2023 | $4,258 +2% | $233,920 +3% |
| 2022 | $4,177 | $227,110 +3% |
Find assessor info on the county website
Neighborhood: 97360
Nearby schools
GreatSchools rating
- 7/10Santiam Elementary SchoolGrades: K-5Distance: 0.2 mi
- 2/10Santiam Junior/Senior High SchoolGrades: 6-12Distance: 0.3 mi
Schools provided by the listing agent
- Elementary: Santiam
- Middle: Santiam
- High: Santiam
Source: WVMLS. This data may not be complete. We recommend contacting the local school district to confirm school assignments for this home.

Get pre-qualified for a loan
At Zillow Home Loans, we can pre-qualify you in as little as 5 minutes with no impact to your credit score.An equal housing lender. NMLS #10287.
