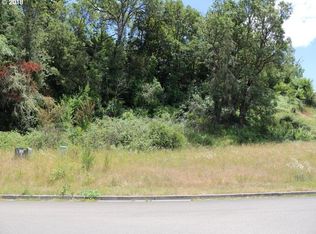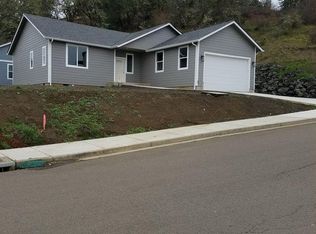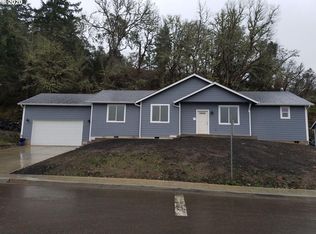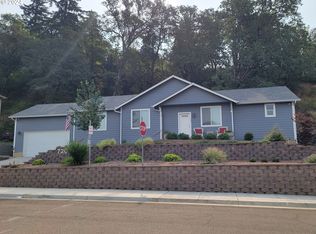Sold
$340,000
680 S Side Rd, Sutherlin, OR 97479
3beds
1,506sqft
Residential, Single Family Residence
Built in 2019
0.31 Acres Lot
$369,200 Zestimate®
$226/sqft
$1,842 Estimated rent
Home value
$369,200
$351,000 - $388,000
$1,842/mo
Zestimate® history
Loading...
Owner options
Explore your selling options
What's special
Photos on Zillow and Trulia are not correct. Welcome home to this lightly lived in newer home featuring many upgraded features. The moment you step inside, you feel like you are home. The open floor plan is very inviting and allows everyone to be together. The kitchen boasts granite counters, custom cabinets, stainless steel appliances and a large island with eating bar. The primary bedroom is spacious and the attached bathroom has double sinks and a tiled shower. The laundry room is huge, with granite counters, an incredible amount of cabinetry and a utility sink. The back yard is almost all an expansive mostly new deck added to the original deck. The fiber cement siding will provide years of easy care. The very low maintenance yard could be landscaped if desired. Topped off by a view of the valley and surrounding hills, this home will delight its new owner.
Zillow last checked: 8 hours ago
Listing updated: November 03, 2023 at 07:30am
Listed by:
Rich Raynor 541-643-6292,
Heritage Real Estate
Bought with:
Shuray Bagley, 201245909
Oregon Life Homes
Source: RMLS (OR),MLS#: 23567559
Facts & features
Interior
Bedrooms & bathrooms
- Bedrooms: 3
- Bathrooms: 2
- Full bathrooms: 2
- Main level bathrooms: 2
Primary bedroom
- Features: Bathroom, Double Sinks, Walkin Closet, Wallto Wall Carpet
- Level: Main
Bedroom 2
- Features: Wallto Wall Carpet
- Level: Main
Bedroom 3
- Features: Wallto Wall Carpet
- Level: Main
Dining room
- Level: Main
Kitchen
- Features: Dishwasher, Eat Bar, Island, Microwave, Free Standing Range, Free Standing Refrigerator, Granite
- Level: Main
Living room
- Features: Great Room, Vaulted Ceiling
- Level: Main
Heating
- Forced Air, Heat Pump
Cooling
- Heat Pump
Appliances
- Included: Dishwasher, Disposal, Free-Standing Range, Free-Standing Refrigerator, Microwave, Stainless Steel Appliance(s), Electric Water Heater, Tank Water Heater
- Laundry: Laundry Room
Features
- Ceiling Fan(s), Granite, High Ceilings, Vaulted Ceiling(s), Sink, Eat Bar, Kitchen Island, Great Room, Bathroom, Double Vanity, Walk-In Closet(s)
- Flooring: Slate, Vinyl, Wall to Wall Carpet, Wood
- Windows: Double Pane Windows, Vinyl Frames
- Basement: Crawl Space
Interior area
- Total structure area: 1,506
- Total interior livable area: 1,506 sqft
Property
Parking
- Total spaces: 2
- Parking features: Garage Door Opener, Attached
- Attached garage spaces: 2
Accessibility
- Accessibility features: One Level, Accessibility
Features
- Levels: One
- Stories: 1
- Patio & porch: Deck
- Has view: Yes
- View description: Mountain(s), Valley
Lot
- Size: 0.31 Acres
- Features: Level, Sloped, SqFt 10000 to 14999
Details
- Parcel number: R133612
Construction
Type & style
- Home type: SingleFamily
- Architectural style: Contemporary
- Property subtype: Residential, Single Family Residence
Materials
- Cement Siding, Lap Siding
- Foundation: Concrete Perimeter
- Roof: Composition
Condition
- Resale
- New construction: No
- Year built: 2019
Utilities & green energy
- Sewer: Public Sewer
- Water: Public
- Utilities for property: Cable Connected
Community & neighborhood
Location
- Region: Sutherlin
Other
Other facts
- Listing terms: Cash,Conventional,FHA,VA Loan
- Road surface type: Paved
Price history
| Date | Event | Price |
|---|---|---|
| 11/3/2023 | Sold | $340,000-8.1%$226/sqft |
Source: | ||
| 10/2/2023 | Pending sale | $369,900$246/sqft |
Source: | ||
| 9/8/2023 | Price change | $369,900-2.6%$246/sqft |
Source: | ||
| 8/4/2023 | Price change | $379,900-1.3%$252/sqft |
Source: | ||
| 7/19/2023 | Listed for sale | $384,900$256/sqft |
Source: | ||
Public tax history
| Year | Property taxes | Tax assessment |
|---|---|---|
| 2024 | $3,464 +2.9% | $272,454 +3% |
| 2023 | $3,366 +4.4% | $264,519 +3% |
| 2022 | $3,224 +2.9% | $256,815 +3% |
Find assessor info on the county website
Neighborhood: 97479
Nearby schools
GreatSchools rating
- NAEast Sutherlin Primary SchoolGrades: PK-2Distance: 0.7 mi
- 2/10Sutherlin Middle SchoolGrades: 6-8Distance: 0.6 mi
- 7/10Sutherlin High SchoolGrades: 9-12Distance: 0.6 mi
Schools provided by the listing agent
- Elementary: East Sutherlin
- Middle: Sutherlin
- High: Sutherlin
Source: RMLS (OR). This data may not be complete. We recommend contacting the local school district to confirm school assignments for this home.

Get pre-qualified for a loan
At Zillow Home Loans, we can pre-qualify you in as little as 5 minutes with no impact to your credit score.An equal housing lender. NMLS #10287.



