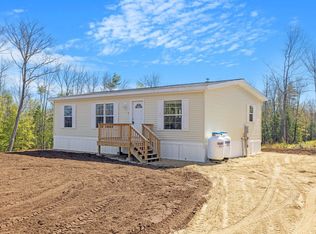Seller say's sell! Charm of yesteryear! Vintage Circa 1774 Cape with lots of possibilities. Sitting on a private 31 acres of a nice combination of open areas and a wooded setting. This home boasts historic character and charm with wide pine floors throughout. Entertain in the expansive formal dining room, parlor or living room and enjoy the roar of the fire. Plenty of space to spread out with two first floor bedrooms and three second floor bedrooms and potential for first floor In-law suite. A huge multipurpose room for hobbies, office space or to use for whatever your heart desires. Attached 38 x 31 barn that needs some TLC to bring back to life. Newer furnace and updated electric. The location is perfect for a gardening enthusiast, a horse lover, or a gentleman farmer. Restore this diamond in the rough back to it's original beauty. Live in house while bringing this farmhouse back to life. Just a 30 to 35 minute drive to Dover and Portsmouth areas.
This property is off market, which means it's not currently listed for sale or rent on Zillow. This may be different from what's available on other websites or public sources.
