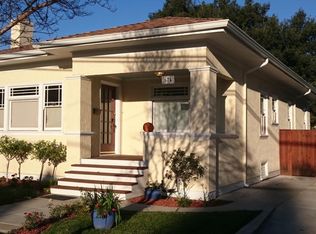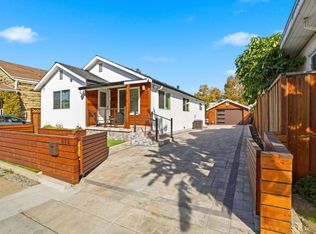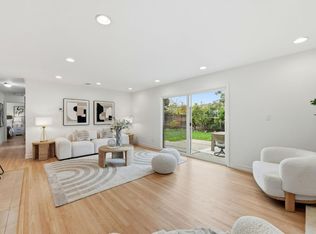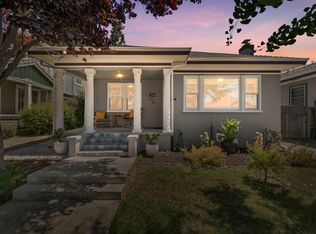Welcome to this beautifully updated Arts and Crafts-era gem nestled in the heart of desirable Naglee Park. This unique property offers three distinct spaces, ideal for multi-generational living, house hacking, or investment income.
Main Home (1,472 SF):
* 3 spacious bed, 2 full bath
* Updated kitchen with quartz countertops and stainless steel appliances
* Elegant bathrooms with tiled showers, large vanities, and quartz counters
* Beautiful hardwood floors, dental crown moulding, recessed lighting, dual-pane windows
Finished Basement (Approx. 1,264 SF):
* Private entrance, 2 bedrooms, 1 full bath
* Comfortable living room and shared laundry
* Luxury vinyl plank (LVP) flooring and ample storage
Detached Garage(Approx. 324 SF):
* Full kitchen, full bath, and open living/sleeping space
* Ideal for AirBnB, guest quarters, or home office
* LVP flooring and dual-pane windows
The property is surrounded by low-maintenance landscaping and hardscape, creating a serene and easy-to-manage outdoor space.
Prime Location: minutes to San Jose State University, downtown San Jose, parks, dining, and transit.
Whether you're looking for a family compound, live-rent investment, or flexible multi-unit living, this home offers endless possibilities in one of San Jose's most charming neighborhoods!
For sale
$1,450,000
680 S 12th St, San Jose, CA 95112
3beds
1,472sqft
Est.:
Single Family Residence, Residential
Built in 1911
5,616 Square Feet Lot
$1,418,800 Zestimate®
$985/sqft
$-- HOA
What's special
Full kitchenDetached garageQuartz countertopsStainless steel appliancesTiled showersRecessed lightingAmple storage
- 124 days |
- 555 |
- 11 |
Zillow last checked: 8 hours ago
Listing updated: December 01, 2025 at 08:27am
Listed by:
Arcelia A. Trigos 01727244 408-218-6726,
Compass 408-427-8963,
Manuel Trigos 01727291 408-391-0438,
Compass
Source: MLSListings Inc,MLS#: ML81997659
Tour with a local agent
Facts & features
Interior
Bedrooms & bathrooms
- Bedrooms: 3
- Bathrooms: 2
- Full bathrooms: 2
Rooms
- Room types: Basement, Laundry
Bedroom
- Features: WalkinCloset
Bathroom
- Features: DualFlushToilet, PrimaryStallShowers, ShoweroverTub1, SolidSurface, StallShower, StallShower2plus, Tile, TubinPrimaryBedroom, UpdatedBaths
Dining room
- Features: DiningArea
Family room
- Features: NoFamilyRoom
Kitchen
- Features: ExhaustFan, Hookups_Gas
Heating
- Central Forced Air Gas
Cooling
- None
Appliances
- Included: Dishwasher, Exhaust Fan, Disposal, Range Hood, Gas Oven/Range, Refrigerator, Washer/Dryer
- Laundry: Tub/Sink, Inside, In Utility Room
Features
- High Ceilings, Walk-In Closet(s)
- Flooring: Tile, Vinyl Linoleum, Wood
- Basement: Finished
- Number of fireplaces: 1
- Fireplace features: Living Room
Interior area
- Total structure area: 1,472
- Total interior livable area: 1,472 sqft
Video & virtual tour
Property
Parking
- Total spaces: 5
- Parking features: No Garage
Features
- Stories: 1
- Exterior features: Back Yard, Fenced, Storage Shed Structure
- Fencing: Back Yard,Gate,Wood
Lot
- Size: 5,616 Square Feet
Details
- Additional structures: Other
- Parcel number: 47222084
- Zoning: R1-8
- Special conditions: Standard
Construction
Type & style
- Home type: SingleFamily
- Architectural style: Craftsman,Spanish
- Property subtype: Single Family Residence, Residential
Materials
- Foundation: Concrete Perimeter
- Roof: Composition
Condition
- New construction: No
- Year built: 1911
Utilities & green energy
- Gas: PublicUtilities
- Sewer: Public Sewer
- Water: Public
- Utilities for property: Public Utilities, Water Public
Community & HOA
Location
- Region: San Jose
Financial & listing details
- Price per square foot: $985/sqft
- Tax assessed value: $1,508,580
- Annual tax amount: $19,548
- Date on market: 4/8/2025
- Listing agreement: ExclusiveRightToSell
- Listing terms: FHA, VALoan, CalVetLoan, CashorConventionalLoan, NewTerms
Estimated market value
$1,418,800
$1.35M - $1.49M
$4,009/mo
Price history
Price history
| Date | Event | Price |
|---|---|---|
| 8/8/2025 | Listed for sale | $1,450,000-14.1%$985/sqft |
Source: | ||
| 6/10/2025 | Listing removed | $1,688,888$1,147/sqft |
Source: | ||
| 4/8/2025 | Listed for sale | $1,688,888+16.5%$1,147/sqft |
Source: | ||
| 9/22/2021 | Sold | $1,450,000+67.6%$985/sqft |
Source: Public Record Report a problem | ||
| 4/3/2017 | Listing removed | $3,195$2/sqft |
Source: Norcal Property Management, Inc. Report a problem | ||
Public tax history
Public tax history
| Year | Property taxes | Tax assessment |
|---|---|---|
| 2024 | $19,548 +1.9% | $1,508,580 +2% |
| 2023 | $19,191 +1% | $1,479,000 +2% |
| 2022 | $19,000 +54.8% | $1,450,000 +56.3% |
Find assessor info on the county website
BuyAbility℠ payment
Est. payment
$9,015/mo
Principal & interest
$7045
Property taxes
$1462
Home insurance
$508
Climate risks
Neighborhood: Downtown
Nearby schools
GreatSchools rating
- 5/10Horace Mann Elementary SchoolGrades: K-5Distance: 0.9 mi
- 4/10Muwekma Ohlone MiddleGrades: 6-8Distance: 2.2 mi
- 5/10San Jose High SchoolGrades: 9-12Distance: 1.3 mi
Schools provided by the listing agent
- District: SanJoseUnified
Source: MLSListings Inc. This data may not be complete. We recommend contacting the local school district to confirm school assignments for this home.
- Loading
- Loading




