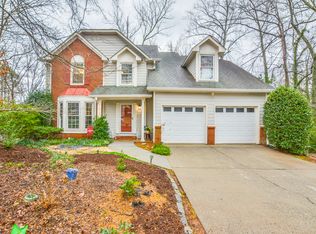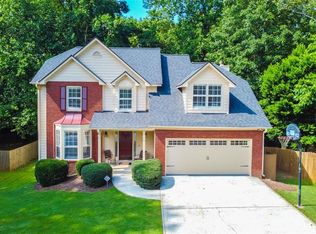Closed
$525,000
680 Ruxbury Ct, Suwanee, GA 30024
5beds
3,524sqft
Single Family Residence, Residential
Built in 1991
0.37 Acres Lot
$513,700 Zestimate®
$149/sqft
$3,332 Estimated rent
Home value
$513,700
$473,000 - $560,000
$3,332/mo
Zestimate® history
Loading...
Owner options
Explore your selling options
What's special
FANTASTIC Opportunity & FANTASTIC Location. Nestled in the desirable & active community of Berkshire, this beautiful home will not disappoint. With a charming, extended, covered front porch and fresh exterior paint, we are only getting started. Gleaming NEW flooring, NEW interior paint, NEW fixtures, UP-DATED kitchen, movable kitchen island, NEW sliding barn door, NEWER HVAC units, the cutest RENOVATED guest bathroom you will ever see...there are wonderful details in every corner. Check out the secondary pantry space & spice storage in the laundry room, or the IN-LAW suite with FULL kitchen on the terrace level. The over-sized master bedroom features a large walk-in closet as well as a generous sitting area. The best part? The newly RENOVATED master bathroom suite with over-sized walk-in shower & exquisite tile details. Three additional bedrooms & another full bathroom complete the upper level. The terrace level is perfect for extended-stay guests or family with exterior/interior entries, large full kitchen, breakfast or dining areas, family room, bedroom space w/ addl sitting area and a walk out patio that has been weather-proofed to keep the rain away! It's also configured in such a way that extra entertainment space, media room, office or exercise space works just as well. In addition, the Berkshire Community is thriving with an active HOA, Swimming pool, Tennis/Pickleball courts, active Swim Team & playground too. Conveniently located near the planned McGinnis Ferry Exit which is scheduled for completion next April, you are close to interstate access, Suwanee Town Center, shopping, restaurants & schools. Gwinnett County Award winning schools too. Come take a look!
Zillow last checked: 8 hours ago
Listing updated: June 10, 2025 at 10:55pm
Listing Provided by:
DIANA FLORES,
Harry Norman Realtors
Bought with:
Natalie Vuoriaho, 362852
Keller Williams Buckhead
Source: FMLS GA,MLS#: 7565473
Facts & features
Interior
Bedrooms & bathrooms
- Bedrooms: 5
- Bathrooms: 4
- Full bathrooms: 3
- 1/2 bathrooms: 1
Primary bedroom
- Features: In-Law Floorplan, Oversized Master, Sitting Room
- Level: In-Law Floorplan, Oversized Master, Sitting Room
Bedroom
- Features: In-Law Floorplan, Oversized Master, Sitting Room
Primary bathroom
- Features: Double Vanity, Shower Only, Other
Dining room
- Features: Separate Dining Room, Other
Kitchen
- Features: Breakfast Bar, Breakfast Room, Cabinets White, Kitchen Island, Pantry, Stone Counters, View to Family Room
Heating
- Central, Forced Air
Cooling
- Ceiling Fan(s), Central Air
Appliances
- Included: Dishwasher, Disposal, Gas Oven, Microwave, Refrigerator, Self Cleaning Oven, Other
- Laundry: In Hall, Main Level, Mud Room
Features
- Bookcases, Double Vanity, Entrance Foyer, High Ceilings 10 ft Upper, High Speed Internet, Walk-In Closet(s)
- Flooring: Carpet, Ceramic Tile, Other
- Windows: None
- Basement: Daylight,Exterior Entry,Finished,Finished Bath,Full,Interior Entry
- Attic: Pull Down Stairs
- Number of fireplaces: 1
- Fireplace features: Factory Built, Family Room
- Common walls with other units/homes: No Common Walls
Interior area
- Total structure area: 3,524
- Total interior livable area: 3,524 sqft
- Finished area above ground: 2,399
- Finished area below ground: 1,010
Property
Parking
- Total spaces: 2
- Parking features: Attached, Driveway, Garage, Garage Door Opener, Garage Faces Front, Kitchen Level, Level Driveway
- Attached garage spaces: 2
- Has uncovered spaces: Yes
Accessibility
- Accessibility features: None
Features
- Levels: Two
- Stories: 2
- Patio & porch: Covered, Deck, Front Porch, Patio
- Exterior features: Garden, Private Yard, Rain Gutters, No Dock
- Pool features: None
- Spa features: None
- Fencing: None
- Has view: Yes
- View description: Neighborhood, Trees/Woods, Other
- Waterfront features: None
- Body of water: None
Lot
- Size: 0.37 Acres
- Dimensions: 47 x 198 x 105 x 133
- Features: Back Yard, Cul-De-Sac, Front Yard, Irregular Lot, Landscaped
Details
- Additional structures: Shed(s)
- Parcel number: R7126 269
- Other equipment: None
- Horse amenities: None
Construction
Type & style
- Home type: SingleFamily
- Architectural style: Traditional
- Property subtype: Single Family Residence, Residential
Materials
- Frame
- Roof: Composition
Condition
- Resale
- New construction: No
- Year built: 1991
Utilities & green energy
- Electric: Other
- Sewer: Public Sewer
- Water: Public
- Utilities for property: Cable Available, Electricity Available, Natural Gas Available, Phone Available, Sewer Available, Underground Utilities, Water Available
Green energy
- Energy efficient items: None
- Energy generation: None
Community & neighborhood
Security
- Security features: Smoke Detector(s)
Community
- Community features: Clubhouse, Homeowners Assoc, Near Schools, Near Shopping, Near Trails/Greenway, Pickleball, Playground, Pool, Sidewalks, Street Lights, Swim Team, Tennis Court(s)
Location
- Region: Suwanee
- Subdivision: Berkshire
HOA & financial
HOA
- Has HOA: Yes
- HOA fee: $826 annually
- Services included: Swim, Tennis
Other
Other facts
- Listing terms: Cash,Conventional,FHA,VA Loan
- Road surface type: Asphalt, Paved
Price history
| Date | Event | Price |
|---|---|---|
| 6/6/2025 | Sold | $525,000$149/sqft |
Source: | ||
| 5/11/2025 | Pending sale | $525,000$149/sqft |
Source: | ||
| 4/25/2025 | Listed for sale | $525,000+128.8%$149/sqft |
Source: | ||
| 9/5/2007 | Sold | $229,500$65/sqft |
Source: Public Record | ||
Public tax history
| Year | Property taxes | Tax assessment |
|---|---|---|
| 2024 | $7,223 -0.7% | $194,200 -0.7% |
| 2023 | $7,277 +9.2% | $195,640 +9.1% |
| 2022 | $6,667 +33.8% | $179,320 +38.2% |
Find assessor info on the county website
Neighborhood: 30024
Nearby schools
GreatSchools rating
- 6/10Walnut Grove Elementary SchoolGrades: PK-5Distance: 1.6 mi
- 6/10Creekland Middle SchoolGrades: 6-8Distance: 2.5 mi
- 6/10Collins Hill High SchoolGrades: 9-12Distance: 1.7 mi
Schools provided by the listing agent
- Elementary: Walnut Grove - Gwinnett
- Middle: Creekland - Gwinnett
- High: Collins Hill
Source: FMLS GA. This data may not be complete. We recommend contacting the local school district to confirm school assignments for this home.
Get a cash offer in 3 minutes
Find out how much your home could sell for in as little as 3 minutes with a no-obligation cash offer.
Estimated market value
$513,700
Get a cash offer in 3 minutes
Find out how much your home could sell for in as little as 3 minutes with a no-obligation cash offer.
Estimated market value
$513,700

