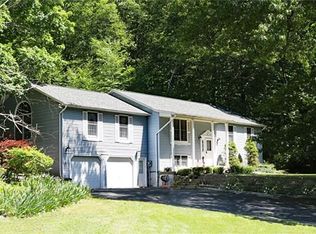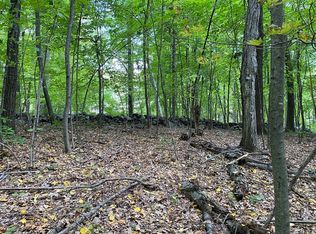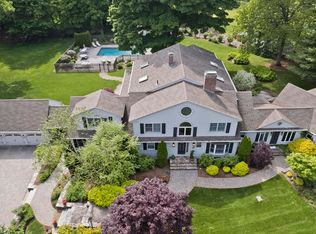GORGEOUS REMODELED ranch home with a spectacular open floor plan and breathtaking panoramic views! This newly remodeled home offers a NEW STUNNING kitchen with crisp white cabinets, beautiful Quartz counters with a clean look back splash, Granite island and stainless appliances. Open to the kitchen you will find an inviting dining and living room with a marble tiled fireplace and 2 glass doors leading out to the wrap around deck for sunset views. Stunning views continue through a 9' picture window as you enter the private master bedroom with a spa like bath including a state of the art shower (steamer) and jetted tub, spacious walk in closet and access to the wrap around deck through french doors. Completing the main level is another spa like full bath, a spacious room with cathedral/beamed ceiling, skylights, gas fireplace and access to a 2 car garage. Lower level walkout offers an open floor plan,kitchen, full bath, 2 bedrooms and a fireplace. Perfect for multiple generation living!!
This property is off market, which means it's not currently listed for sale or rent on Zillow. This may be different from what's available on other websites or public sources.


