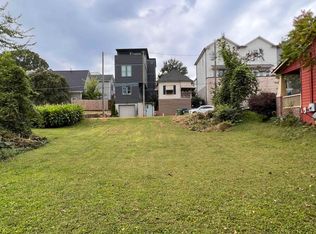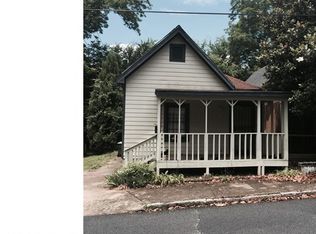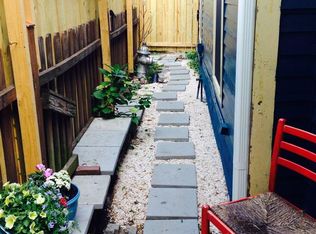Closed
$680,000
680 Reed St SE, Atlanta, GA 30315
3beds
1,421sqft
Single Family Residence, Residential
Built in 2005
4,647.85 Square Feet Lot
$687,100 Zestimate®
$479/sqft
$2,429 Estimated rent
Home value
$687,100
$625,000 - $756,000
$2,429/mo
Zestimate® history
Loading...
Owner options
Explore your selling options
What's special
Just Renovated 2005 build Bungalow steps from vibrant Summerhill Restaurants, Shopping, Publix, Grant Park, New Transit Line & 13 minutes to the airport! Large Private lot for the area with a fenced backyard for pets & kids with a huge brand new deck and the covered front porch is the full width of the house. Open floor plan on the main level with a gas starter fire place in the Living Room , Dining area, New Kitchen with Granite Counter Tops, Stainless Steel Appliances and a Kitchen Island for additional seating. 2 bedrooms and 1 bathroom with a laundry room and closets on the main level. Brand new gleaming Hardwoods throughout with new upscale Tile throughout both bathrooms. Upstairs has a huge Primary Suite with vaulted ceilings and separate office / sitting room, walk in closet and multiple storage rooms! Primary bathroom has double sinks, a huge double walk in shower with glass entry and a separate water closet. 2 car driveway with available street parking. You're going to love miss Little Bear, Hero, Halfway Crooks Beer, Wood's Chapel BBQ and Publix!
Zillow last checked: 8 hours ago
Listing updated: November 20, 2024 at 10:51pm
Listing Provided by:
KRIS R,
Keller Knapp 770-314-5856
Bought with:
Kiki Snider, 424519
Clareo Real Estate
Source: FMLS GA,MLS#: 7465286
Facts & features
Interior
Bedrooms & bathrooms
- Bedrooms: 3
- Bathrooms: 2
- Full bathrooms: 2
- Main level bathrooms: 1
- Main level bedrooms: 2
Primary bedroom
- Features: Oversized Master, Sitting Room, Other
- Level: Oversized Master, Sitting Room, Other
Bedroom
- Features: Oversized Master, Sitting Room, Other
Primary bathroom
- Features: Double Shower, Double Vanity, Other
Dining room
- Features: Great Room, Other
Kitchen
- Features: Breakfast Bar, Cabinets White, Kitchen Island, Stone Counters, View to Family Room
Heating
- Central
Cooling
- Ceiling Fan(s), Central Air
Appliances
- Included: Dishwasher, ENERGY STAR Qualified Appliances, Gas Oven, Gas Range, Gas Water Heater, Microwave, Refrigerator
- Laundry: In Hall, Laundry Room, Main Level
Features
- Double Vanity, High Ceilings 9 ft Upper, High Speed Internet
- Flooring: Hardwood, Tile
- Windows: Double Pane Windows
- Basement: Crawl Space
- Attic: Pull Down Stairs
- Number of fireplaces: 1
- Fireplace features: Family Room, Gas Starter
- Common walls with other units/homes: No Common Walls
Interior area
- Total structure area: 1,421
- Total interior livable area: 1,421 sqft
- Finished area above ground: 1,421
Property
Parking
- Total spaces: 2
- Parking features: Detached, Driveway
- Has garage: Yes
- Has uncovered spaces: Yes
Accessibility
- Accessibility features: None
Features
- Levels: One and One Half
- Stories: 1
- Patio & porch: Covered, Deck, Front Porch, Rear Porch
- Exterior features: Lighting, Private Yard, Rear Stairs
- Pool features: None
- Spa features: None
- Fencing: Back Yard,Privacy,Wood
- Has view: Yes
- View description: City
- Waterfront features: None
- Body of water: None
Lot
- Size: 4,647 sqft
- Dimensions: 50 x 100
- Features: Back Yard, Front Yard, Landscaped, Level, Private
Details
- Additional structures: None
- Parcel number: 14 005400011300
- Other equipment: None
- Horse amenities: None
Construction
Type & style
- Home type: SingleFamily
- Architectural style: Barndominium
- Property subtype: Single Family Residence, Residential
Materials
- HardiPlank Type
- Foundation: Block
- Roof: Composition
Condition
- Updated/Remodeled
- New construction: No
- Year built: 2005
Details
- Warranty included: Yes
Utilities & green energy
- Electric: 110 Volts, 220 Volts
- Sewer: Public Sewer
- Water: Private
- Utilities for property: Cable Available, Electricity Available, Natural Gas Available, Phone Available, Sewer Available, Water Available
Green energy
- Energy efficient items: Appliances
- Energy generation: None
Community & neighborhood
Security
- Security features: Carbon Monoxide Detector(s), Smoke Detector(s)
Community
- Community features: Near Beltline, Near Public Transport, Near Schools, Near Shopping, Park, Restaurant, Sidewalks, Street Lights
Location
- Region: Atlanta
- Subdivision: Summerhill
Other
Other facts
- Listing terms: Conventional,FHA,VA Loan
- Road surface type: Asphalt
Price history
| Date | Event | Price |
|---|---|---|
| 11/15/2024 | Sold | $680,000-2.2%$479/sqft |
Source: | ||
| 10/2/2024 | Price change | $695,000+98.6%$489/sqft |
Source: | ||
| 6/21/2024 | Pending sale | $350,000$246/sqft |
Source: | ||
| 6/19/2024 | Listed for sale | $350,000+384.4%$246/sqft |
Source: | ||
| 5/21/2024 | Listing removed | -- |
Source: Zillow Rentals Report a problem | ||
Public tax history
| Year | Property taxes | Tax assessment |
|---|---|---|
| 2024 | $6,665 +28.3% | $162,800 |
| 2023 | $5,193 -22.3% | $162,800 -1.5% |
| 2022 | $6,686 +39.4% | $165,200 +18.6% |
Find assessor info on the county website
Neighborhood: Summerhill
Nearby schools
GreatSchools rating
- 7/10Parkside Elementary SchoolGrades: PK-5Distance: 1.2 mi
- 5/10King Middle SchoolGrades: 6-8Distance: 0.4 mi
- 6/10Maynard H. Jackson- Jr. High SchoolGrades: 9-12Distance: 1.3 mi
Schools provided by the listing agent
- Elementary: Parkside
- Middle: Martin L. King Jr.
- High: Maynard Jackson
Source: FMLS GA. This data may not be complete. We recommend contacting the local school district to confirm school assignments for this home.

Get pre-qualified for a loan
At Zillow Home Loans, we can pre-qualify you in as little as 5 minutes with no impact to your credit score.An equal housing lender. NMLS #10287.
Sell for more on Zillow
Get a free Zillow Showcase℠ listing and you could sell for .
$687,100
2% more+ $13,742
With Zillow Showcase(estimated)
$700,842

