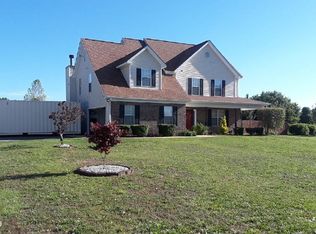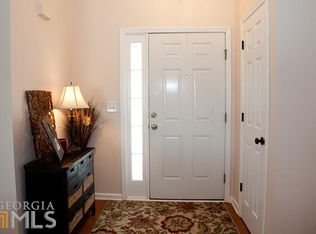4 bedroom, 3 bath home with finished bonus room withfire place. Great room, dining room. Kitchen has electric stove,refrigerator, and dishwasher and 2 decks. Cable TV Connections,Ceilings - Vaulted, Double Vanity, Foyer - Entrance, Gas Logs,Separate Shower, Tile Bath, Walk-in Closet, Wall-to-wall Carpet,Breakfast Area, Additional Rooms: Separate Dining Room, Great Room,Master On Main Level, Rec Room, Split Bedroom Plan, Bedrooms onLower Level: 1, Bedrooms on Main Level: 3
This property is off market, which means it's not currently listed for sale or rent on Zillow. This may be different from what's available on other websites or public sources.

