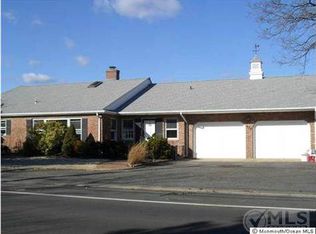Sold for $3,100,000 on 05/02/25
$3,100,000
680 Princeton Avenue, Brick, NJ 08724
5beds
4,000sqft
Single Family Residence
Built in 2025
9,583.2 Square Feet Lot
$2,780,800 Zestimate®
$775/sqft
$5,820 Estimated rent
Home value
$2,780,800
$2.39M - $3.23M
$5,820/mo
Zestimate® history
Loading...
Owner options
Explore your selling options
What's special
This magnificent 4,000 square-foot waterfront residence exudes luxury and sophistication at every turn. Crafted with impeccable attention to detail, the home features extraordinary finishes that elevate the living experience. The concrete stucco exterior offers durability and timeless elegance, while an optional pool provides a perfect space for outdoor leisure. An impressive 18-foot motorized sliding door opens up to a spectacular waterfront view, seamlessly blending indoor and outdoor living.
With an elevator servicing all floors, accessibility is seamless. For peace of mind, the property includes a whole-house generator, ensuring uninterrupted comfort during any power outages. A finger dock with a riparian grant offers... ...the ultimate waterfront lifestyle, allowing you to easily dock your boat or jet ski in complete privacy. This home promises not only stunning design but also exclusive water access and thoughtful amenities. Wiring ready for future EV Charger in garage.
Zillow last checked: 8 hours ago
Listing updated: May 03, 2025 at 05:20am
Listed by:
Dominick Leone 732-766-3256,
Realty One Group Emerge
Bought with:
NON MEMBER MORR
NON MEMBER
Source: MoreMLS,MLS#: 22503594
Facts & features
Interior
Bedrooms & bathrooms
- Bedrooms: 5
- Bathrooms: 6
- Full bathrooms: 5
- 1/2 bathrooms: 1
Bedroom
- Description: Balcony Access
- Area: 195
- Dimensions: 13 x 15
Bedroom
- Description: Bedroom 1 - level 3
- Area: 252
- Dimensions: 14 x 18
Bedroom
- Description: Bedroom 2 - level 3
- Area: 195
- Dimensions: 13 x 15
Bedroom
- Description: Bedroom 3 - level 3
- Area: 182
- Dimensions: 13 x 14
Bathroom
- Description: Bedroom 1 Bath - Level 2
- Area: 66
- Dimensions: 5.5 x 12
Bathroom
- Description: Bedroom 1 Bath
- Area: 66
- Dimensions: 6 x 11
Bathroom
- Description: Bedroom 2 Bath
- Area: 66
- Dimensions: 6 x 11
Bathroom
- Description: Bedroom 3 Bath
- Area: 49.5
- Dimensions: 5.5 x 9
Other
- Area: 252
- Dimensions: 14 x 18
Other
- Area: 80
- Dimensions: 8 x 10
Breakfast
- Description: Direct Waterview
- Area: 140
- Dimensions: 10 x 14
Other
- Area: 50
- Dimensions: 5 x 10
Den
- Area: 125.88
- Dimensions: 9.5 x 13.25
Dining room
- Area: 252
- Dimensions: 14 x 18
Foyer
- Area: 337.5
- Dimensions: 25 x 13.5
Kitchen
- Description: Open Floor Plan
- Area: 276.5
- Dimensions: 19.75 x 14
Laundry
- Area: 60
- Dimensions: 6 x 10
Living room
- Description: Balcony Access - Fireplace
- Area: 414.75
- Dimensions: 19.75 x 21
Loft
- Area: 126.88
- Dimensions: 13 x 9.76
Pantry
- Area: 68.06
- Dimensions: 8.25 x 8.25
Heating
- Natural Gas, Forced Air, 3+ Zoned Heat
Cooling
- Central Air, 3+ Zoned AC
Features
- Dec Molding, Elevator, Wet Bar, Recessed Lighting
- Flooring: Ceramic Tile, Tile, Wood
- Basement: Flood Vent,Partially Finished,Walk-Out Access
Interior area
- Total structure area: 4,000
- Total interior livable area: 4,000 sqft
Property
Parking
- Total spaces: 2
- Parking features: Paver Block, Other, Double Wide Drive, Driveway, Off Street, On Street
- Attached garage spaces: 2
- Has uncovered spaces: Yes
Features
- Stories: 3
- Exterior features: Balcony, Dock, Swimming, Lighting
- Has private pool: Yes
- Pool features: See Remarks, Heated, In Ground, Salt Water
- Fencing: Fenced Area
- Has view: Yes
- View description: River
- Has water view: Yes
- Water view: River
- Waterfront features: Creek, Riparian Grants, Riparian Rights
Lot
- Size: 9,583 sqft
- Features: Corner Lot
- Topography: Level
Details
- Parcel number: 0700933000000027
- Zoning description: Residential
Construction
Type & style
- Home type: SingleFamily
- Architectural style: Custom,Contemporary
- Property subtype: Single Family Residence
Materials
- Stone
- Foundation: Pillar/Post/Pier, Slab
- Roof: Flat,Wood
Condition
- New construction: Yes
- Year built: 2025
Utilities & green energy
- Sewer: Public Sewer
Community & neighborhood
Location
- Region: Brick
- Subdivision: Beaverdam Creek
Price history
| Date | Event | Price |
|---|---|---|
| 5/2/2025 | Sold | $3,100,000-6%$775/sqft |
Source: | ||
| 2/27/2025 | Pending sale | $3,299,000$825/sqft |
Source: | ||
| 2/9/2025 | Listed for sale | $3,299,000-8.3%$825/sqft |
Source: | ||
| 10/5/2024 | Listing removed | $3,599,000$900/sqft |
Source: Berkshire Hathaway HomeServices Fox & Roach, REALTORS #22410859 | ||
| 4/20/2024 | Listed for sale | $3,599,0000%$900/sqft |
Source: | ||
Public tax history
| Year | Property taxes | Tax assessment |
|---|---|---|
| 2023 | $9,791 | $401,100 |
| 2022 | -- | $401,100 |
| 2021 | -- | $401,100 -30.9% |
Find assessor info on the county website
Neighborhood: 08724
Nearby schools
GreatSchools rating
- 7/10Midstreams Elementary SchoolGrades: K-5Distance: 1.4 mi
- 7/10Veterans Mem Middle SchoolGrades: 6-8Distance: 2.8 mi
- 3/10Brick Twp Memorial High SchoolGrades: 9-12Distance: 4.2 mi
Sell for more on Zillow
Get a free Zillow Showcase℠ listing and you could sell for .
$2,780,800
2% more+ $55,616
With Zillow Showcase(estimated)
$2,836,416