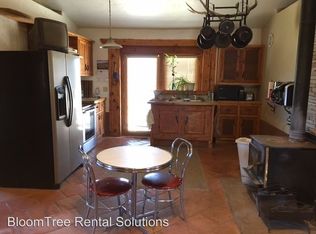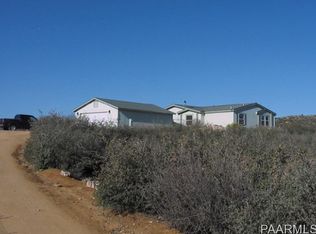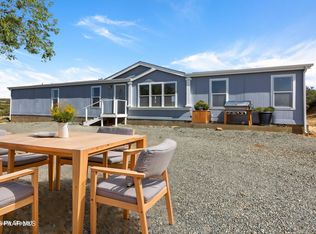Sold for $340,000
$340,000
680 N Yarber Wash Rd, Dewey, AZ 86327
3beds
1,701sqft
MobileManufactured
Built in 2002
2.82 Acres Lot
$382,500 Zestimate®
$200/sqft
$1,969 Estimated rent
Home value
$382,500
$356,000 - $409,000
$1,969/mo
Zestimate® history
Loading...
Owner options
Explore your selling options
What's special
Unique, Immaculate, Move In Ready Mfg Home With Views As Far As The Eye Can See! Beautifully Maintained Yard With Rock Fence Feature. Deep Single Car Garage with Workshop, Garage For ATV, Motorcycle, or Outdoor Toys. 2 Sheds With Electric. Kitchen Remodeled With Hickory Cabinets, Convection Oven, Over Sized Side By Side Refrigerator And Freezer. New Horizontal Blinds Throughout, New Water Heater in 2017. Wood Post Gated Entry and Many More Extra Features, Enjoy The Country Living & Views, Come See for Yourself!
Facts & features
Interior
Bedrooms & bathrooms
- Bedrooms: 3
- Bathrooms: 2
- Full bathrooms: 2
Heating
- Forced air
Cooling
- Evaporative
Features
- Ceiling Fan(s), Counters-Laminate, Kitchen Island, Smoke Detector(s), Walk-In Closet(s), Wash/Dry Connection, Garden Tub, Data Wiring, Garage Door Opener(s)
Interior area
- Total interior livable area: 1,701 sqft
Property
Parking
- Total spaces: 2
Features
- Exterior features: Wood products
Lot
- Size: 2.82 Acres
Details
- Parcel number: 40215046C
Construction
Type & style
- Home type: MobileManufactured
Materials
- steel
- Roof: Composition
Condition
- Year built: 2002
Community & neighborhood
Location
- Region: Dewey
HOA & financial
HOA
- Has HOA: Yes
- HOA fee: $24 monthly
Other
Other facts
- Pets/Animals: Domestics, Horses, Farm Animals
- Cooling: Ceiling Fan(s), Central Air
- Utilities Installed: 220, Electricity, Telephone, Underground, Leased - Propane Tnk, WWT - Septic Conv, Water - Private Co
- Flooring: Carpet, Vinyl, Laminate
- Appliances: Convection Oven, Microwave, Range - Gas, Range/Oven, Double Oven, Refrigerator, Dryer, Washer
- Window/ Coverings: Aluminum, Double Pane, Horizontal Blinds, Screens
- Records Availabile: Affidavit of Affix
- Home Warranty: Negotiable
- HOA Y/N: Yes
- Source of Measuremnt: County Assessor
- REO/Short Sale: Not Applicable
- Exterior Features: Fence - Backyard, Landscaping-Front, Patio - Covered, Driveway-Gravel, Fence - Perimeter, Landscaping-Rear, Level Entry, Shed, Workshop, Screens/Sun Screens, Sprinkler/Drip, Deck - Covered, Native Species, Fence - Privacy, Permanent BBQ, Driveway-Chipseal
- Construction: Frame - Wood, Stucco, Stone, Other - See Remarks
- Roof: Comp Shingle
- Heating: Forced - Gas, Propane
- Interior Features: Ceiling Fan(s), Counters-Laminate, Kitchen Island, Smoke Detector(s), Walk-In Closet(s), Wash/Dry Connection, Garden Tub, Data Wiring, Garage Door Opener(s)
- Topo/Location: Sloped - Gentle, Juniper/Pinon, Other Trees, Views, Rolling
- Terms & Conditions: Cash, Cash to New Loan
- Other Rooms: Laundry Room, Workshop, Storage
- HOA Type: Homeowners
- Views: Panoramic, Juniper/Pinon, Mountains, Boulders
- RV/Garage/Park: Parking Spaces, RV - Carport
- Road Acc/Maint: Access-Gravel, Maint-Subdivision
- Split Bedroom Plan: Yes
- RV Garage/Parking: Yes
- Style: Double Wide, Other - See Remarks, Santa Fe/Pueblo
- Foundation/Basement: Found - Stem Wall, Bsmt - None
- Water Heater: Electric
- Mfg/Mobile: Yes
- Mfg 6/15/1976+: Yes
- HOA Dues Due: Yearly
Price history
| Date | Event | Price |
|---|---|---|
| 4/18/2024 | Sold | $340,000+54.5%$200/sqft |
Source: Public Record Report a problem | ||
| 11/22/2017 | Sold | $220,000-3.9%$129/sqft |
Source: | ||
| 10/18/2017 | Pending sale | $229,000$135/sqft |
Source: Windermere Real Estate Northern Arizona #1006726 Report a problem | ||
| 9/20/2017 | Listed for sale | $229,000+38.8%$135/sqft |
Source: Windermere Real Estate Northern Arizona #1006726 Report a problem | ||
| 7/28/2015 | Sold | $165,000-16.7%$97/sqft |
Source: Public Record Report a problem | ||
Public tax history
| Year | Property taxes | Tax assessment |
|---|---|---|
| 2025 | $772 +9.1% | $8,722 +5% |
| 2024 | $708 +1.7% | $8,306 -36% |
| 2023 | $696 -4.5% | $12,977 +14.8% |
Find assessor info on the county website
Neighborhood: 86327
Nearby schools
GreatSchools rating
- 8/10Liberty Traditional SchoolGrades: PK-8Distance: 10.2 mi
- 4/10Bradshaw Mountain High SchoolGrades: 9-12Distance: 11.1 mi
- 5/10Bradshaw Mountain Middle SchoolGrades: 7-8Distance: 5.3 mi
Get a cash offer in 3 minutes
Find out how much your home could sell for in as little as 3 minutes with a no-obligation cash offer.
Estimated market value$382,500
Get a cash offer in 3 minutes
Find out how much your home could sell for in as little as 3 minutes with a no-obligation cash offer.
Estimated market value
$382,500


