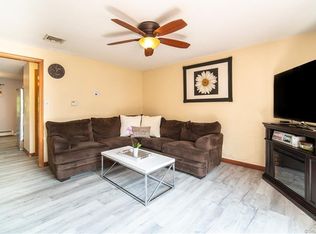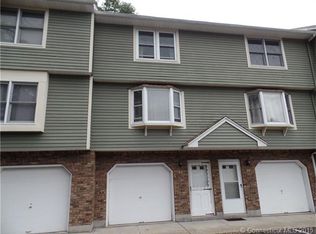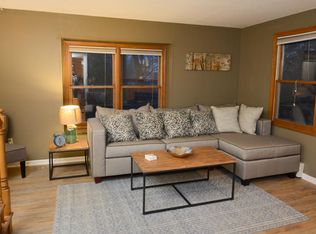Very well cared for townhouse in convenient Meriden location. Bright living room with ceiling fan. Spacious eat in kitchen with newer refrigerator. Two bedrooms on upper level. Deck off kitchen. Great storage in lower level. One car garage attached/under. Small, quiet complex. Close to shopping with an easy access to highways.
This property is off market, which means it's not currently listed for sale or rent on Zillow. This may be different from what's available on other websites or public sources.


