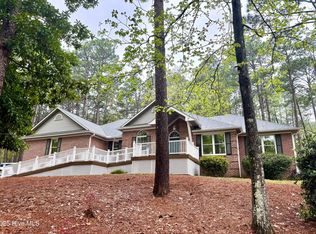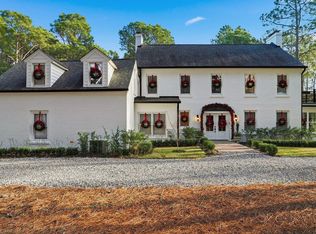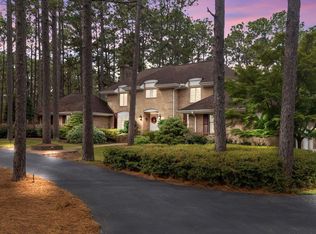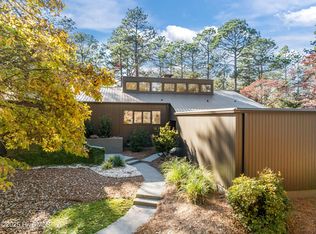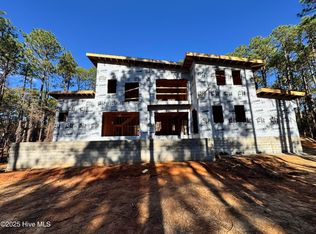Custom Beauty! Enter through Mahogany-double front doors to a Craftsman style home with 6br (4 on main level/2 upstairs), 4.5 baths, all granite & marble surfaces, travertine & slate bathrooms, butlers pantry & great kitchen that opens to huge family room with masonry F/P & 2 story beamed ceiling. Best of all, it is located across from Weymouth Nature Preserve & Equestrian Trails.
For sale
$1,465,000
680 N Bethesda Road, Southern Pines, NC 28387
6beds
4,764sqft
Est.:
Single Family Residence
Built in 2008
1.3 Acres Lot
$-- Zestimate®
$308/sqft
$-- HOA
What's special
- 426 days |
- 530 |
- 4 |
Zillow last checked: 8 hours ago
Listing updated: December 02, 2025 at 09:08pm
Listed by:
Ralph M Harvey 855-456-4945,
ListWithFreedom.com
Source: Hive MLS,MLS#: 100539000 Originating MLS: Cape Fear Realtors MLS, Inc.
Originating MLS: Cape Fear Realtors MLS, Inc.
Tour with a local agent
Facts & features
Interior
Bedrooms & bathrooms
- Bedrooms: 6
- Bathrooms: 5
- Full bathrooms: 4
- 1/2 bathrooms: 1
Rooms
- Room types: Living Room, Master Bedroom, Bedroom 2, Bedroom 3, Bedroom 4, Bedroom 5, Bedroom 6, Dining Room, Great Room
Primary bedroom
- Level: First
- Dimensions: 22.8 x 35.1
Bedroom 2
- Level: First
- Dimensions: 14 x 16
Bedroom 3
- Level: Second
- Dimensions: 12.4 x 16.6
Bedroom 4
- Level: Second
- Dimensions: 12.8 x 20.4
Bedroom 5
- Level: Second
- Dimensions: 14.2 x 18.1
Bedroom 6
- Level: Second
- Dimensions: 14.2 x 16.2
Dining room
- Level: First
- Dimensions: 22.3 x 13.8
Dining room
- Dimensions: 22.3 x 13.8
Great room
- Dimensions: 35.3 x 23
Kitchen
- Level: First
- Dimensions: 35.3 x 9.7
Living room
- Level: First
- Dimensions: 14 x 14
Heating
- Forced Air, Natural Gas
Cooling
- Central Air
Appliances
- Included: Washer, Refrigerator, Range, Dryer, Dishwasher
Features
- Ceiling Fan(s)
- Flooring: Carpet, Tile, Wood
Interior area
- Total structure area: 4,764
- Total interior livable area: 4,764 sqft
Property
Parking
- Total spaces: 2
- Parking features: Attached
- Attached garage spaces: 2
Features
- Levels: Two
- Stories: 2
- Patio & porch: None
- Fencing: None
Lot
- Size: 1.3 Acres
- Dimensions: 250 x 240 x 220 x 242
Details
- Parcel number: 00056197
- Zoning: Res
- Special conditions: Standard
Construction
Type & style
- Home type: SingleFamily
- Property subtype: Single Family Residence
Materials
- Brick
- Foundation: Slab
- Roof: Composition
Condition
- New construction: No
- Year built: 2008
Utilities & green energy
- Water: Public
- Utilities for property: Water Available
Community & HOA
Community
- Subdivision: Not In Subdivision
HOA
- Has HOA: No
Location
- Region: Southern Pines
Financial & listing details
- Price per square foot: $308/sqft
- Tax assessed value: $1,167,710
- Annual tax amount: $7,444
- Date on market: 10/31/2024
- Cumulative days on market: 426 days
- Listing agreement: Exclusive Right To Sell
- Listing terms: Cash,Conventional,FHA,VA Loan
Estimated market value
Not available
Estimated sales range
Not available
$4,124/mo
Price history
Price history
| Date | Event | Price |
|---|---|---|
| 10/31/2025 | Listed for sale | $1,465,000$308/sqft |
Source: | ||
| 10/31/2025 | Listing removed | $1,465,000$308/sqft |
Source: | ||
| 7/14/2025 | Price change | $1,465,000-0.3%$308/sqft |
Source: | ||
| 1/2/2025 | Price change | $1,470,000-0.3%$309/sqft |
Source: | ||
| 10/30/2024 | Listed for sale | $1,475,000+5.4%$310/sqft |
Source: | ||
Public tax history
Public tax history
| Year | Property taxes | Tax assessment |
|---|---|---|
| 2024 | $7,444 -3% | $1,167,710 |
| 2023 | $7,678 +8.2% | $1,167,710 +16.7% |
| 2022 | $7,098 -2.6% | $1,000,530 +30.4% |
Find assessor info on the county website
BuyAbility℠ payment
Est. payment
$8,322/mo
Principal & interest
$7211
Property taxes
$598
Home insurance
$513
Climate risks
Neighborhood: 28387
Nearby schools
GreatSchools rating
- 4/10Southern Pines Elementary SchoolGrades: PK-5Distance: 2.5 mi
- 6/10Crain's Creek Middle SchoolGrades: 6-8Distance: 9.1 mi
- 5/10Pinecrest High SchoolGrades: 9-12Distance: 3.7 mi
Schools provided by the listing agent
- Elementary: Southern Pines Elementary
- Middle: Crain's Creek Middle
- High: Pinecrest High
Source: Hive MLS. This data may not be complete. We recommend contacting the local school district to confirm school assignments for this home.
- Loading
- Loading
