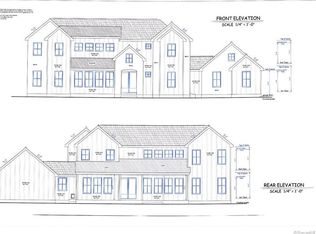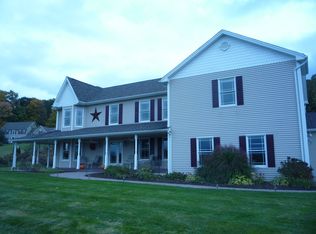Don't miss out! This fantastic blend of old time country charm & modern updates is situated nicely, set back on Moss Farm's Rd in sought after Cheshire! No shortage of room w/ 3 floors of living space! This unique home offers flexibility in it's floor-plan with 4 large beds and 4 full baths on the 1st two levels and an additional 2 beds on the 3rd level which could easily be used as an in-law apartment. The home offers gleaming hardwood flooring throughout & is flooded with natural sunlight from all angles- coming from many oversized windows. The nicely upgraded kitchen has room for a small table for casual dining & comes w/ matching S/S appliances, tile backsplash & granite counters including a large breakfast bar! A charming dining room is great for hosting gatherings of any sort and leads to your 3 season porch- perfect for morning coffee! The sunny living room is perfect to sit and relax. The 1st floor is complete w/ a bedroom or playroom/office w built-ins, full bath, mudroom & foyer. Head up a beautiful wooden staircase to find 3 more spacious beds- 2 coming w/ their own baths including the master w/ jacuzzi tub! A laundry room completes the 2nd level along w/ a full bath leading to the 3rd floor apartment- offering a full living room & 2 beds. Out back is perfect for BBQ's on the patio & the yard provides room for any outdoor get together! 2 large driveways & a 1 car detached garage offer plenty of parking w/ 2 sheds for storage. This property has it all!
This property is off market, which means it's not currently listed for sale or rent on Zillow. This may be different from what's available on other websites or public sources.

