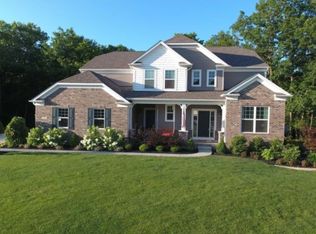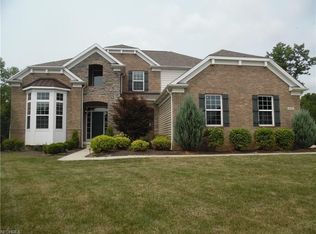Sold for $735,000 on 06/26/25
$735,000
680 Morgan Trl, Aurora, OH 44202
5beds
5,736sqft
Single Family Residence
Built in 2013
0.6 Acres Lot
$747,700 Zestimate®
$128/sqft
$5,818 Estimated rent
Home value
$747,700
$710,000 - $785,000
$5,818/mo
Zestimate® history
Loading...
Owner options
Explore your selling options
What's special
Experience luxury, space & privacy in Hawthorn of Aurora! An exceptional 5 bedroom, 4.5 bathroom home perfectly positioned on a .60 acre cul-de-sac lot bordered by green space of unbuildable land, offering rare seclusion & room to roam! Inside, the bright & open layout features freshly painted neutral tones & inviting spaces throughout! The heart of the home is a stunning kitchen w/ granite countertops, stainless steel appliances, a large center island, beverage fridge, & walk-in pantry- ideal for gatherings & weeknight dinners alike! The vaulted great room w/ gas fireplace flows effortlessly into a sun-filled morning room overlooking peaceful wooded views & a gentle stream in the distance. The main level also includes a formal dining room, private office, a planning center for homework or home organization, custom mudroom, laundry room & convenient half bath. Upstairs, the spacious owner’s suite offers a walk-in closet w/ custom built-ins, a spa-like bath w/ soaking tub & dual vanities, plus a cozy retreat area w/ a wet bar & beverage fridge! The 2nd & 3rd bedrooms share a Jack-and-Jill bath, each with their own walk-in closet, while the 4th bedroom has a private en-suite full bath & walk-in closet! Versatile loft is perfect for movie nights, gaming or playroom! Finished lower level (1986 sq. ft) features garden view windows, 5th bedroom, full bath, rec room & two storage rooms! Outside, enjoy the covered front porch, tiered deck w/ hot tub, a 29’x45’ sport court ready for basketball, volleyball or pickleball! 3-car garage includes custom built-in storage! Enjoy access to a private 305-acre lake, community pool, clubhouse, playground, sports courts, pavilion & more in this vibrant neighborhood within the award-winning Aurora City School District! Surrounded by nature and tucked in a low-traffic setting, this home offers comfort, function & endless opportunities to live, play, & grow! Don’t miss your chance to create lasting memories in Hawthorn this summer!
Zillow last checked: 8 hours ago
Listing updated: June 26, 2025 at 02:10pm
Listing Provided by:
Cassie Fitzgerald cassie.fitzgerald@exprealty.com330-256-6122,
EXP Realty, LLC.
Bought with:
Mary Beth O'Neill, 2001016817
Keller Williams Greater Cleveland Northeast
Source: MLS Now,MLS#: 5093007 Originating MLS: Akron Cleveland Association of REALTORS
Originating MLS: Akron Cleveland Association of REALTORS
Facts & features
Interior
Bedrooms & bathrooms
- Bedrooms: 5
- Bathrooms: 5
- Full bathrooms: 4
- 1/2 bathrooms: 1
- Main level bathrooms: 1
Primary bedroom
- Description: Flooring: Carpet
- Features: Walk-In Closet(s)
- Level: Second
Bedroom
- Description: Jack and Jill bedroom with bathroom,Flooring: Carpet
- Features: Walk-In Closet(s)
- Level: Second
Bedroom
- Description: Jack and Jill bedroom with bathroom,Flooring: Carpet
- Features: Walk-In Closet(s)
- Level: Second
Bedroom
- Description: Flooring: Carpet
- Features: Walk-In Closet(s)
- Level: Second
Primary bathroom
- Description: Flooring: Ceramic Tile
- Features: Soaking Tub
- Level: Second
Bathroom
- Description: Flooring: Ceramic Tile
- Level: Second
Bathroom
- Description: Flooring: Wood
- Level: First
Bathroom
- Description: Flooring: Ceramic Tile
- Level: Second
Bathroom
- Description: Flooring: Luxury Vinyl Tile
- Level: Basement
Dining room
- Description: Flooring: Wood
- Level: First
Eat in kitchen
- Description: Flooring: Wood
- Features: Granite Counters
- Level: First
Laundry
- Description: Flooring: Wood
- Features: Built-in Features
- Level: First
Living room
- Description: Flooring: Wood
- Features: Cathedral Ceiling(s), Fireplace
- Level: First
Loft
- Description: Flooring: Carpet
- Level: Second
Mud room
- Description: Flooring: Wood
- Level: First
Office
- Description: Flooring: Wood
- Level: First
Other
- Description: Planning center,Flooring: Wood
- Features: Built-in Features
- Level: First
Other
- Description: Sitting room in between owners bedroom and bathroom
- Features: Wet Bar, Built-in Features, Granite Counters
- Level: Second
Recreation
- Description: Flooring: Luxury Vinyl Tile
- Level: Basement
Sitting room
- Description: Flooring: Wood
- Level: First
Heating
- Forced Air, Fireplace(s), Gas
Cooling
- Central Air, Ceiling Fan(s)
Appliances
- Included: Built-In Oven, Dishwasher, Disposal, Microwave, Range, Refrigerator
- Laundry: Washer Hookup, Main Level, Laundry Tub, Sink
Features
- Wet Bar, Built-in Features, Ceiling Fan(s), Cathedral Ceiling(s), Entrance Foyer, Eat-in Kitchen, Granite Counters, High Ceilings, High Speed Internet, Kitchen Island, Open Floorplan, Pantry, Recessed Lighting, See Remarks, Storage, Soaking Tub, Vaulted Ceiling(s), Walk-In Closet(s)
- Basement: Full,Finished
- Number of fireplaces: 1
- Fireplace features: Gas Starter, Living Room, Gas
Interior area
- Total structure area: 5,736
- Total interior livable area: 5,736 sqft
- Finished area above ground: 3,750
- Finished area below ground: 1,986
Property
Parking
- Total spaces: 3
- Parking features: Attached, Concrete, Drain, Direct Access, Garage, Garage Door Opener, Garage Faces Side
- Attached garage spaces: 3
Features
- Levels: Three Or More
- Stories: 3
- Patio & porch: Covered, Deck, Front Porch
- Exterior features: Basketball Court, Sprinkler/Irrigation, Tennis Court(s)
- Pool features: Community
- Has view: Yes
- View description: Creek/Stream, Trees/Woods
- Has water view: Yes
- Water view: Creek/Stream
Lot
- Size: 0.60 Acres
- Features: Back Yard, Cul-De-Sac, Dead End, Stream/Creek, Spring, Wooded
Details
- Parcel number: 030090000008172
Construction
Type & style
- Home type: SingleFamily
- Architectural style: Colonial,Conventional
- Property subtype: Single Family Residence
Materials
- Brick Veneer, Shingle Siding, Stone Veneer, Vinyl Siding
- Roof: Asphalt,Shingle
Condition
- Year built: 2013
Utilities & green energy
- Sewer: Public Sewer
- Water: Public
Community & neighborhood
Community
- Community features: Common Grounds/Area, Clubhouse, Fishing, Lake, Playground, Street Lights, Sidewalks, Tennis Court(s), Pool
Location
- Region: Aurora
- Subdivision: Aurora Ph 4b
HOA & financial
HOA
- Has HOA: Yes
- HOA fee: $715 annually
- Services included: Insurance, Maintenance Grounds, Pool(s), Recreation Facilities
- Association name: Hawthorn Of Aurora
Other
Other facts
- Listing terms: Cash,Conventional
Price history
| Date | Event | Price |
|---|---|---|
| 6/26/2025 | Sold | $735,000-5.8%$128/sqft |
Source: | ||
| 6/13/2025 | Pending sale | $780,000$136/sqft |
Source: | ||
| 6/3/2025 | Contingent | $780,000$136/sqft |
Source: | ||
| 5/23/2025 | Price change | $780,000-4.9%$136/sqft |
Source: | ||
| 5/8/2025 | Price change | $820,000-3.5%$143/sqft |
Source: | ||
Public tax history
| Year | Property taxes | Tax assessment |
|---|---|---|
| 2024 | $11,428 +9.3% | $255,640 +34.3% |
| 2023 | $10,453 +10.4% | $190,370 |
| 2022 | $9,466 -0.7% | $190,370 |
Find assessor info on the county website
Neighborhood: 44202
Nearby schools
GreatSchools rating
- NACraddock/Miller Elementary SchoolGrades: 1-2Distance: 2.2 mi
- 9/10Harmon Middle SchoolGrades: 6-8Distance: 2.3 mi
- 9/10Aurora High SchoolGrades: 9-12Distance: 2.2 mi
Schools provided by the listing agent
- District: Aurora CSD - 6701
Source: MLS Now. This data may not be complete. We recommend contacting the local school district to confirm school assignments for this home.
Get a cash offer in 3 minutes
Find out how much your home could sell for in as little as 3 minutes with a no-obligation cash offer.
Estimated market value
$747,700
Get a cash offer in 3 minutes
Find out how much your home could sell for in as little as 3 minutes with a no-obligation cash offer.
Estimated market value
$747,700

