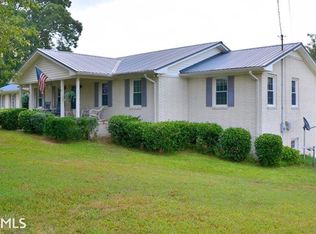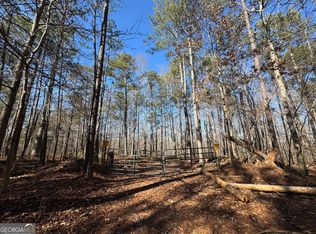Closed
$742,500
680 Milligan Creek Rd, Roopville, GA 30170
3beds
3,558sqft
Single Family Residence
Built in 1985
36 Acres Lot
$748,900 Zestimate®
$209/sqft
$2,639 Estimated rent
Home value
$748,900
$667,000 - $839,000
$2,639/mo
Zestimate® history
Loading...
Owner options
Explore your selling options
What's special
Serene Mountain Retreat with Expansive Acreage & Creekside Beauty Nestled on approximately 5+/- acres, with an additional 25+/- acres available for purchase, this breathtaking property offers an unparalleled blend of natural beauty and modern comfort. Surreal mountain views, mature landscaping, and the tranquil sounds of Milligan Creek set the stage for a peaceful retreat. The inviting home features a charming wrap-around porch, perfect for soaking in the picturesque surroundings. Inside, soaring high ceilings and a stunning floor-to-ceiling fireplace create a warm and inviting ambiance. The spacious kitchen, complete with an eat-in area, flows seamlessly into a separate dining room, making it ideal for entertaining. A glass-enclosed sunroom bathes the interior in natural light, offering a perfect spot to relax year-round. A unique highlight of the home is the converted garage, now a private in-law suite featuring 1 bedroom, 1 bath, a cozy family room, kitchen, and a versatile bonus space-perfect for an office, gaming room, or hobby area. The exterior is equally impressive, boasting multiple outbuildings for storage, a well-established koi pond teeming with life, and ample space to explore. Whether you're looking for a serene getaway or a functional homestead, this property is a rare find. Don't miss the opportunity to make this mountain sanctuary your own!
Zillow last checked: 8 hours ago
Listing updated: August 11, 2025 at 11:42am
Listed by:
Bobbie Jo Everidge +17703663719,
Northwest Communities RE Group
Bought with:
Tanya Bailey, 241876
BHGRE Metro Brokers
Source: GAMLS,MLS#: 10485522
Facts & features
Interior
Bedrooms & bathrooms
- Bedrooms: 3
- Bathrooms: 3
- Full bathrooms: 2
- 1/2 bathrooms: 1
- Main level bathrooms: 1
- Main level bedrooms: 1
Heating
- Central, Electric
Cooling
- Central Air, Electric
Appliances
- Included: Oven/Range (Combo)
- Laundry: Common Area
Features
- High Ceilings, Master On Main Level, In-Law Floorplan, Split Bedroom Plan, Walk-In Closet(s), Tile Bath
- Flooring: Hardwood, Tile, Carpet
- Basement: None
- Number of fireplaces: 2
Interior area
- Total structure area: 3,558
- Total interior livable area: 3,558 sqft
- Finished area above ground: 3,558
- Finished area below ground: 0
Property
Parking
- Parking features: Parking Shed, Kitchen Level
Features
- Levels: Two
- Stories: 2
- Patio & porch: Porch, Deck
- Exterior features: Water Feature
- Fencing: Fenced
- Has view: Yes
- View description: Mountain(s)
Lot
- Size: 36 Acres
- Features: Private, Pasture, Sloped, Level
Details
- Additional structures: Guest House, Outbuilding
- Parcel number: 096 0036
Construction
Type & style
- Home type: SingleFamily
- Architectural style: Ranch,Traditional
- Property subtype: Single Family Residence
Materials
- Other
- Roof: Metal
Condition
- Resale
- New construction: No
- Year built: 1985
Utilities & green energy
- Sewer: Septic Tank
- Water: Well
- Utilities for property: Cable Available, Electricity Available, High Speed Internet, Water Available
Community & neighborhood
Community
- Community features: None
Location
- Region: Roopville
- Subdivision: None
Other
Other facts
- Listing agreement: Exclusive Agency
Price history
| Date | Event | Price |
|---|---|---|
| 8/9/2025 | Sold | $742,500+23.8%$209/sqft |
Source: | ||
| 6/24/2025 | Pending sale | $599,900$169/sqft |
Source: | ||
| 3/25/2025 | Listed for sale | $599,900+6.2%$169/sqft |
Source: | ||
| 1/1/2019 | Listing removed | $565,000$159/sqft |
Source: Century 21 Novus Realty #8413493 Report a problem | ||
| 7/9/2018 | Listed for sale | $565,000$159/sqft |
Source: Century 21 Novus Realty #8413493 Report a problem | ||
Public tax history
| Year | Property taxes | Tax assessment |
|---|---|---|
| 2024 | $444 -4.6% | $187,428 +13.5% |
| 2023 | $465 -12% | $165,148 +29.8% |
| 2022 | $528 -0.8% | $127,205 +18.2% |
Find assessor info on the county website
Neighborhood: 30170
Nearby schools
GreatSchools rating
- 8/10Roopville Elementary SchoolGrades: PK-5Distance: 2.8 mi
- 7/10Central Middle SchoolGrades: 6-8Distance: 6.9 mi
- 8/10Central High SchoolGrades: 9-12Distance: 7.9 mi
Schools provided by the listing agent
- Elementary: Roopville
- Middle: Central
- High: Central
Source: GAMLS. This data may not be complete. We recommend contacting the local school district to confirm school assignments for this home.
Get pre-qualified for a loan
At Zillow Home Loans, we can pre-qualify you in as little as 5 minutes with no impact to your credit score.An equal housing lender. NMLS #10287.

