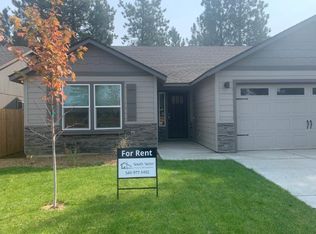This very lightly lived in 1408 sf home is less than a year old in popular HOA Mackenzie Meadows Village in the charming community of Sisters. Across the street from a neighborhood park and less than a mile to downtown, Sisters Middle School, Sisters High, and the future home of Sisters Elementary. This smart floor plan caters to those who value both comfort and efficiency in a single level home. An award-winning designed kitchen, featuring upgraded appliances and solid surface countertops opens to both the spacious living and dining rooms. Living room has a Propane Fireplace. The separate master suite affords you privacy and features two large closets. Two sizable bedrooms give flexibility and space to make this home a perfect fit. Wonderful 2 car attached garage. Enjoy a thoughtfully landscaped backyard on your patio after a day of fun in Central Oregon. Propane Fireplace and Cookstove - Gas/propane Rent $2500 Deposit is $3000 If pets approved with breed and size restrictions additional deposit of $500 will apply and a monthly pet fee of $50 max of 2 pets. Tenant pays Propane, electric, water, garbage and sewer. Facts and features Bedrooms and bathrooms Bedrooms: 3 Full bathrooms: 2 Flooring: Carpet, Tile, Vinyl Heating Cooling features: Heat Pump Appliances included: Dishwasher, Disposal, Microwave, Oven, Range, Refrigerator, Water Heater Laundry features: Laundry Room with hookups Window features: Vinyl Frames Interior features: Breakfast Bar, Double Vanity, Open Floorplan, Pantry, Shower/Tub Combo, Solid Surface Counters, Vaulted Ceiling(s), Walk-In Closet(s) Total interior livable area: 1,408 sqft Fireplace features: Great Room, Propane Parking features: Attached, Driveway, Garage Door Opener Garage spaces: 2 Has uncovered spaces: Yes Driveway parking Stories: 1 Patio and porch details: Patio in back Fencing: Fenced in back and sides View description: Mountain(s), Neighborhood, Park/Greenbelt Lot features: Landscaped, Sprinkler Timer(s), Sprinklers In Front
This property is off market, which means it's not currently listed for sale or rent on Zillow. This may be different from what's available on other websites or public sources.

