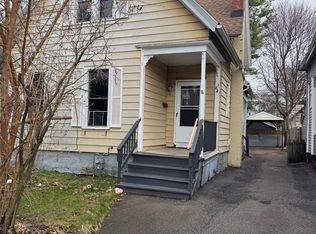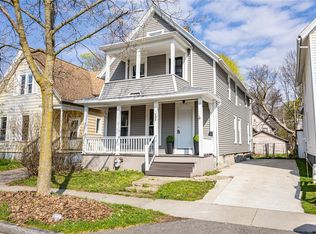Closed
$250,042
680 Linden St, Rochester, NY 14620
3beds
1,418sqft
Single Family Residence
Built in 1905
3,484.8 Square Feet Lot
$260,300 Zestimate®
$176/sqft
$2,193 Estimated rent
Home value
$260,300
$245,000 - $276,000
$2,193/mo
Zestimate® history
Loading...
Owner options
Explore your selling options
What's special
Adorable 3BR/2 full bath colonial with charm from top to bottom! Original hardwoods on 1st floor, attractive trim work and magnificent stained glass blend with newer upstairs flooring, all newer stainless steel appliances and many plumbing and electrical upgrades to create the perfect combination of vintage and modern. Endless living space with sprawling living room and family room, 1st floor bedroom/den/office, formal dining room w/door to cozy side porch, one of the two full baths and functional kitchen with all new stainless steel appliances and pantry cupboards, plus convenient 1st floor laundry. Upstairs find 2 large bedrooms and a flex room that could be another bedroom, walk-in-closet, nursery, or office, and the second full bath with relaxing soaking tub. Full basement for storage possibilities. Outside find 2 peaceful porches and a 2-car garage w/ new roof in 2018 plus new gutters in 2022, maintenance-free vinyl siding and front perennial garden which blooms from April to November with hardly any upkeep. All nestled in the heart of Rochester, just minutes from hospitals, universities, Highland Park, Park Ave and all our beautiful city has to offer. Delayed negotiations until Tuesday, 5/6 at noon.
Zillow last checked: 8 hours ago
Listing updated: June 20, 2025 at 06:44am
Listed by:
Julie M. Forney julieforney@howardhanna.com,
Howard Hanna,
Richard W. Sarkis 585-756-7281,
Howard Hanna
Bought with:
Jamie E. Cobb, 10401323165
RE/MAX Plus
Source: NYSAMLSs,MLS#: R1603403 Originating MLS: Rochester
Originating MLS: Rochester
Facts & features
Interior
Bedrooms & bathrooms
- Bedrooms: 3
- Bathrooms: 2
- Full bathrooms: 2
- Main level bathrooms: 1
- Main level bedrooms: 1
Heating
- Gas, Forced Air
Appliances
- Included: Dryer, Dishwasher, Electric Oven, Electric Range, Gas Water Heater, Microwave, Refrigerator, Washer
- Laundry: Main Level
Features
- Separate/Formal Dining Room, Entrance Foyer, Separate/Formal Living Room, Jetted Tub, Pantry, Skylights, Natural Woodwork, Bedroom on Main Level, Convertible Bedroom
- Flooring: Hardwood, Linoleum, Tile, Varies, Vinyl
- Windows: Leaded Glass, Skylight(s), Thermal Windows
- Basement: Exterior Entry,Full,Walk-Up Access
- Has fireplace: No
Interior area
- Total structure area: 1,418
- Total interior livable area: 1,418 sqft
Property
Parking
- Total spaces: 2
- Parking features: Detached, Garage
- Garage spaces: 2
Features
- Exterior features: Blacktop Driveway, Fully Fenced
- Fencing: Full
Lot
- Size: 3,484 sqft
- Dimensions: 33 x 100
- Features: Near Public Transit, Rectangular, Rectangular Lot, Residential Lot
Details
- Parcel number: 26140012181000020440000000
- Special conditions: Standard
Construction
Type & style
- Home type: SingleFamily
- Architectural style: Colonial,Two Story
- Property subtype: Single Family Residence
Materials
- Vinyl Siding
- Foundation: Stone
- Roof: Asphalt
Condition
- Resale
- Year built: 1905
Utilities & green energy
- Electric: Circuit Breakers
- Sewer: Connected
- Water: Connected, Public
- Utilities for property: Cable Available, High Speed Internet Available, Sewer Connected, Water Connected
Community & neighborhood
Location
- Region: Rochester
- Subdivision: Perry & Bly
Other
Other facts
- Listing terms: Cash,Conventional,FHA,VA Loan
Price history
| Date | Event | Price |
|---|---|---|
| 6/17/2025 | Sold | $250,042+47.2%$176/sqft |
Source: | ||
| 5/7/2025 | Pending sale | $169,900$120/sqft |
Source: | ||
| 5/1/2025 | Listed for sale | $169,900+24%$120/sqft |
Source: | ||
| 7/23/2018 | Sold | $137,000+5.5%$97/sqft |
Source: | ||
| 5/7/2018 | Pending sale | $129,900$92/sqft |
Source: Keller Williams Realty Greater Rochester West #R1115012 Report a problem | ||
Public tax history
| Year | Property taxes | Tax assessment |
|---|---|---|
| 2024 | -- | $225,000 +64.2% |
| 2023 | -- | $137,000 |
| 2022 | -- | $137,000 |
Find assessor info on the county website
Neighborhood: Ellwanger-Barry
Nearby schools
GreatSchools rating
- 3/10Anna Murray-Douglass AcademyGrades: PK-8Distance: 0.6 mi
- 1/10James Monroe High SchoolGrades: 9-12Distance: 0.7 mi
- 2/10School Without WallsGrades: 9-12Distance: 0.8 mi
Schools provided by the listing agent
- District: Rochester
Source: NYSAMLSs. This data may not be complete. We recommend contacting the local school district to confirm school assignments for this home.

