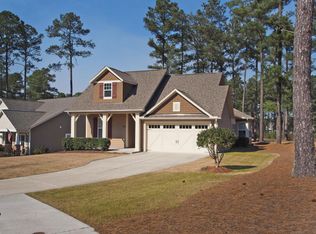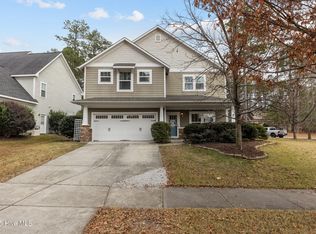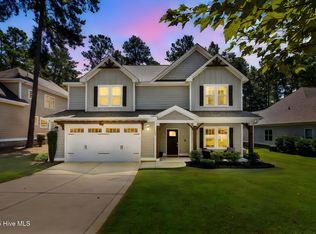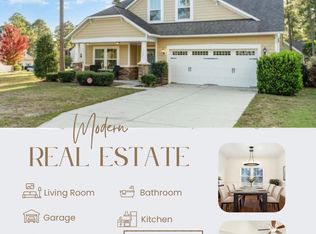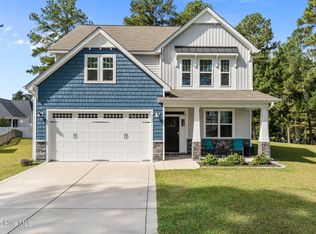Immaculate golf front home with oversized corner lot, Beautiful yard and landscaping. Pride of ownership is so evident, with stunning upgrades throughout the home. Situated on the 3rd green of the Legacy Lakes Golf Course, this is one of the few homes built by David Weekly Homes, the quality of construction is visible throughout.
Open floor plan with 10-foot ceilings, crown moldings, and luxury vinyl flooring. Cozy screened porch overlooks the meticulously maintained yard and lovely courtyard area.
The kitchen is impressive with pleasing color palette, stainless appliances, breakfast bar and pantry.
New HVAC 2025
New Flooring throughout
New 7-zone irrigation
Newly sodded side and back yard
All new light fixtures
New luxury range
Freshly painted inside & out
Legacy Lakes has so many wonderful amenities including tennis, clubhouse, fitness center, swimming pool, community park, curbed streets, and sidewalks that help keep the community active and engaged.
Minutes to Pinehurst and Southern Pines.
For sale
$440,000
680 Legacy Lakes Way, Aberdeen, NC 28315
3beds
1,715sqft
Est.:
Single Family Residence
Built in 2010
0.3 Acres Lot
$-- Zestimate®
$257/sqft
$140/mo HOA
What's special
- 22 days |
- 617 |
- 60 |
Zillow last checked: 8 hours ago
Listing updated: December 08, 2025 at 11:12am
Listed by:
Charlotte Durocher 910-783-6104,
Heart of the Pines Realty
Source: Hive MLS,MLS#: 100542187 Originating MLS: Mid Carolina Regional MLS
Originating MLS: Mid Carolina Regional MLS
Tour with a local agent
Facts & features
Interior
Bedrooms & bathrooms
- Bedrooms: 3
- Bathrooms: 2
- Full bathrooms: 2
Rooms
- Room types: Master Bedroom, Bedroom 2, Bedroom 3, Living Room, Laundry, Dining Room
Primary bedroom
- Level: Main
- Dimensions: 13 x 14
Bedroom 2
- Level: Main
- Dimensions: 12 x 11
Bedroom 3
- Level: Main
- Dimensions: 10 x 12
Dining room
- Level: Main
- Dimensions: 16 x 13
Kitchen
- Level: Main
- Dimensions: 16 x 10
Laundry
- Level: Main
- Dimensions: 8 x 6
Living room
- Level: Main
- Dimensions: 15 x 15
Heating
- Propane, Fireplace(s), Electric, Heat Pump
Cooling
- Central Air
Appliances
- Included: Built-In Microwave, Refrigerator, Range, Dishwasher
- Laundry: Laundry Room
Features
- Master Downstairs, High Ceilings, Kitchen Island, Ceiling Fan(s), Pantry, Walk-in Shower, Blinds/Shades, Gas Log
- Flooring: LVT/LVP, Carpet, Tile
- Windows: Thermal Windows
- Attic: Pull Down Stairs
- Has fireplace: Yes
- Fireplace features: Gas Log
Interior area
- Total structure area: 1,715
- Total interior livable area: 1,715 sqft
Property
Parking
- Total spaces: 2
- Parking features: Concrete, Garage Door Opener
Features
- Levels: One
- Stories: 1
- Patio & porch: Covered, Patio, Porch, Screened
- Fencing: None
- Has view: Yes
- View description: Golf Course
- Frontage type: Golf Course
Lot
- Size: 0.3 Acres
- Dimensions: 109 x 19 x 154 x 44 x 36 x 171
- Features: On Golf Course
Details
- Parcel number: 20070672
- Zoning: R-20
- Special conditions: Standard
Construction
Type & style
- Home type: SingleFamily
- Property subtype: Single Family Residence
Materials
- Fiber Cement
- Foundation: Slab
- Roof: Composition
Condition
- New construction: No
- Year built: 2010
Utilities & green energy
- Sewer: Public Sewer
- Water: Public
- Utilities for property: Sewer Connected, Water Connected
Community & HOA
Community
- Security: Smoke Detector(s)
- Subdivision: Legacy Lakes
HOA
- Has HOA: Yes
- Amenities included: Clubhouse, Pool, Fitness Center, Indoor Pool, Maintenance Common Areas, Park, Pickleball, Tennis Court(s)
- HOA fee: $1,680 annually
- HOA name: CAS NC Legacy Lakes HOA 910-295-3791
- HOA phone: 910-295-3791
Location
- Region: Aberdeen
Financial & listing details
- Price per square foot: $257/sqft
- Tax assessed value: $337,220
- Annual tax amount: $2,588
- Date on market: 11/19/2025
- Cumulative days on market: 22 days
- Listing agreement: Exclusive Right To Sell
- Listing terms: Cash,Conventional,FHA,VA Loan
- Road surface type: Paved
Estimated market value
Not available
Estimated sales range
Not available
$2,099/mo
Price history
Price history
| Date | Event | Price |
|---|---|---|
| 11/24/2025 | Listed for sale | $440,000+11.8%$257/sqft |
Source: | ||
| 8/30/2023 | Sold | $393,500-1.3%$229/sqft |
Source: | ||
| 8/9/2023 | Pending sale | $398,500$232/sqft |
Source: | ||
| 7/28/2023 | Listed for sale | $398,500+56.9%$232/sqft |
Source: | ||
| 10/3/2016 | Sold | $254,000-2.3%$148/sqft |
Source: | ||
Public tax history
Public tax history
| Year | Property taxes | Tax assessment |
|---|---|---|
| 2024 | $2,588 -2.5% | $337,220 |
| 2023 | $2,656 +6% | $337,220 +8% |
| 2022 | $2,505 -2.4% | $312,100 +26.5% |
Find assessor info on the county website
BuyAbility℠ payment
Est. payment
$2,591/mo
Principal & interest
$2117
Property taxes
$180
Other costs
$294
Climate risks
Neighborhood: 28315
Nearby schools
GreatSchools rating
- 1/10Aberdeen Elementary SchoolGrades: PK-5Distance: 3.6 mi
- 6/10Southern Middle SchoolGrades: 6-8Distance: 3.8 mi
- 5/10Pinecrest High SchoolGrades: 9-12Distance: 5.9 mi
Schools provided by the listing agent
- Elementary: Aberdeeen Elementary
- Middle: Southern Middle
- High: Pinecrest High
Source: Hive MLS. This data may not be complete. We recommend contacting the local school district to confirm school assignments for this home.
- Loading
- Loading
