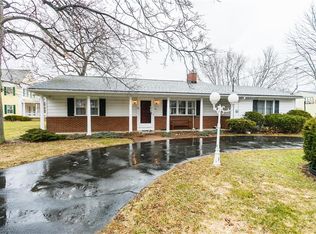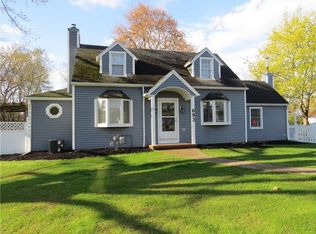SUPER SQUEAKY CLEAN VINYL SIDED SPLIT LEVEL! HIGHLIGHTS INCLUDE LARGE 2 1/2 CAR ATTACHED GARAGE*TRIPLE WIDE DRIVEWAY (6-CAR PARKING) FOR EASY TURNAROUND AND EXITING* NEW TEAR OFF ROOF 2005 WITH 30 YEAR SHINGLE*HI-EFFICIENCY TRANE FURNACE & HEIL CENTRAL AIR NOV. 2010*HOT WATER HEATER OCT. 2017*ALL THERMOPANE WINDOWS*NEWER OVERHEAD GARAGE DOOR*NEWER REMODELED BATHS*NEWER CARPETING*LAUNDRY ROOM JUST A FEW STEPS FROM THE MAIN LEVEL*DEN OR OFFICE ROOM*SPACIOUS FAMILY RM WITH SLIDING DOOR TO REAR YARD PLUS LOWEST LEVEL IS NICELY FINISHED PRESENTLY USED AS WORK-OUT RM*SPACIOUS LIVING RM*GREAT EAT-IN KITCHEN, ALL APPLIANCES & SLIDING DOOR TO DECK*GREAT LOCATION MINUTES TO ONTARIO STATE PKWY*2 GOLF COURSES*LAKE ONTARIO,BOAT LAUNCH, LOTS OF RESTAURANTS & SHOPPING TOO! MOVE RIGHT INTO THIS BEAUTY!!
This property is off market, which means it's not currently listed for sale or rent on Zillow. This may be different from what's available on other websites or public sources.

