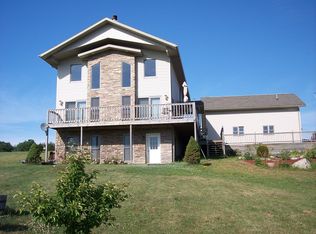Sold for $415,000
$415,000
680 Hull Rd, Waterford, PA 16441
4beds
2,136sqft
Single Family Residence
Built in 2009
7.61 Acres Lot
$439,800 Zestimate®
$194/sqft
$2,636 Estimated rent
Home value
$439,800
$374,000 - $519,000
$2,636/mo
Zestimate® history
Loading...
Owner options
Explore your selling options
What's special
Woods, Wildlife, and Privacy! Who could ask for anything more? Enjoy it all in this 4 bedroom, 2 1/2 bath located in the Ft LeBeouf School District on 7.6 Acres. Built in 2009, this home features open concept kitchen with great room, finished lower level Family Room/Game Room, oversized garage, convenient 1st floor laundry and office, and backyard patio for outdoor enjoyment! Driveway is paved and freshly sealed. Brand new high efficient wood boiler. Plus solar panels with battery back up! Schedule your showing today!
Zillow last checked: 8 hours ago
Listing updated: June 03, 2025 at 10:07am
Listed by:
Paul Kitchen (814)898-3558,
RE/MAX Real Estate Group East,
Joshua Kitchen 814-823-3453,
RE/MAX Real Estate Group East
Bought with:
Logan Therasse, RS346479
Agresti Real Estate - Meadville
Source: GEMLS,MLS#: 181073Originating MLS: Greater Erie Board Of Realtors
Facts & features
Interior
Bedrooms & bathrooms
- Bedrooms: 4
- Bathrooms: 3
- Full bathrooms: 2
- 1/2 bathrooms: 1
Bedroom
- Description: Suite
- Level: Second
- Dimensions: 12x22
Bedroom
- Level: Second
- Dimensions: 13x12
Bedroom
- Level: Second
- Dimensions: 13x12
Bedroom
- Level: Second
- Dimensions: 12x15
Family room
- Level: Lower
- Dimensions: 14x30
Other
- Level: Second
- Dimensions: 10x10
Other
- Level: Second
- Dimensions: 5x7
Half bath
- Level: First
- Dimensions: 5x5
Kitchen
- Description: Eatin
- Level: First
- Dimensions: 15x13
Laundry
- Level: First
- Dimensions: 5x5
Living room
- Description: Fireplace
- Level: First
- Dimensions: 15x22
Office
- Level: Lower
- Dimensions: 10x9
Office
- Level: Lower
- Dimensions: 7x14
Heating
- Forced Air, Propane
Cooling
- Central Air
Appliances
- Included: Dishwasher, Electric Oven, Electric Range, Microwave, Refrigerator
Features
- Flooring: Carpet, Laminate, Vinyl
- Basement: Full,Finished
- Number of fireplaces: 1
- Fireplace features: Electric
Interior area
- Total structure area: 2,136
- Total interior livable area: 2,136 sqft
Property
Parking
- Total spaces: 2
- Parking features: Attached
- Attached garage spaces: 2
Features
- Levels: Two
- Stories: 2
- Patio & porch: Patio, Porch
- Exterior features: Porch, Patio, Storage
Lot
- Size: 7.61 Acres
- Features: Landscaped, Mineral Rights, Secluded, Wooded
Details
- Additional structures: Shed(s)
- Parcel number: 47030071.0018.01
- Zoning description: A
Construction
Type & style
- Home type: SingleFamily
- Architectural style: Two Story
- Property subtype: Single Family Residence
Materials
- Vinyl Siding
- Roof: Composition
Condition
- Excellent,Resale
- Year built: 2009
Utilities & green energy
- Sewer: Septic Tank
- Water: Well
Community & neighborhood
Location
- Region: Waterford
HOA & financial
Other fees
- Deposit fee: $10,000
Other
Other facts
- Listing terms: Conventional
- Road surface type: Paved
Price history
| Date | Event | Price |
|---|---|---|
| 5/30/2025 | Sold | $415,000-7.8%$194/sqft |
Source: GEMLS #181073 Report a problem | ||
| 4/8/2025 | Pending sale | $449,900$211/sqft |
Source: GEMLS #181073 Report a problem | ||
| 3/10/2025 | Price change | $449,900-5.3%$211/sqft |
Source: GEMLS #181073 Report a problem | ||
| 12/17/2024 | Listed for sale | $475,000+66.7%$222/sqft |
Source: GEMLS #181073 Report a problem | ||
| 6/29/2018 | Sold | $285,000-13.6%$133/sqft |
Source: GEMLS #124410 Report a problem | ||
Public tax history
| Year | Property taxes | Tax assessment |
|---|---|---|
| 2025 | $4,006 +3.2% | $170,100 |
| 2024 | $3,883 +7.2% | $170,100 |
| 2023 | $3,621 +2.6% | $170,100 |
Find assessor info on the county website
Neighborhood: 16441
Nearby schools
GreatSchools rating
- 7/10Waterford El SchoolGrades: K-5Distance: 2.3 mi
- 6/10Fort Leboeuf Middle SchoolGrades: 6-8Distance: 2.6 mi
- 8/10Fort Leboeuf Senior High SchoolGrades: 9-12Distance: 2.6 mi
Schools provided by the listing agent
- District: Fort LeBoeuf
Source: GEMLS. This data may not be complete. We recommend contacting the local school district to confirm school assignments for this home.

Get pre-qualified for a loan
At Zillow Home Loans, we can pre-qualify you in as little as 5 minutes with no impact to your credit score.An equal housing lender. NMLS #10287.
