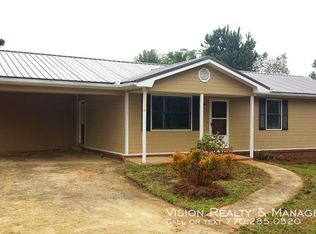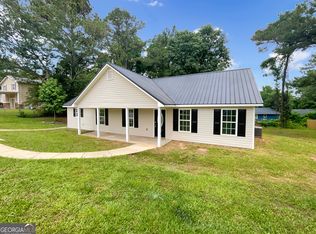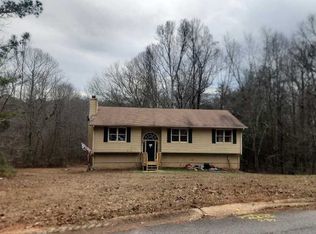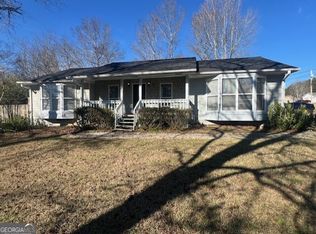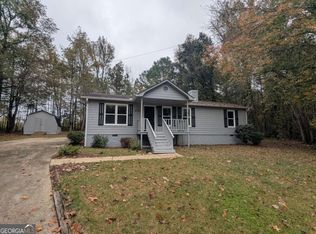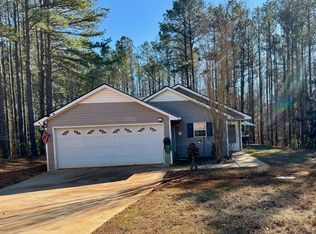Looking for a home in the sought-after Central School District then look no further! A spacious living room opens to an eat in kitchen with plenty of cabinet space for all your cooking essentials. From the kitchen you can walk out to the spacious deck which overlooks the oversized fenced in back yard. Going upstairs there are two guest bedrooms, a tub/shower full bathroom, and a Master Suite with full bath. As you move downstairs, your possibilities are endless - in-law suite, guest suite, or income producing apartment. You will find a bedroom, full bathroom, and future second kitchen. Electricity has been run and is just waiting for your stove, refrigerator, and sink. This space has its own outside entrance which is perfect for an additional rental income opportunity. Enjoy plenty of parking and a completely fenced in property.
Active
$279,999
680 Horsley Mill Rd, Carrollton, GA 30116
4beds
1,800sqft
Est.:
Single Family Residence
Built in 1990
0.37 Acres Lot
$276,000 Zestimate®
$156/sqft
$-- HOA
What's special
Completely fenced in propertySpacious deckPlenty of parking
- 81 days |
- 424 |
- 16 |
Zillow last checked: 8 hours ago
Listing updated: November 19, 2025 at 10:06pm
Listed by:
Nicole Ridley 470-878-7848,
Joe Stockdale Real Estate
Source: GAMLS,MLS#: 10638848
Tour with a local agent
Facts & features
Interior
Bedrooms & bathrooms
- Bedrooms: 4
- Bathrooms: 3
- Full bathrooms: 3
Rooms
- Room types: Other
Heating
- Central
Cooling
- Central Air
Appliances
- Included: Dishwasher, Oven/Range (Combo)
- Laundry: Other
Features
- Other
- Flooring: Tile, Carpet, Vinyl
- Basement: Bath Finished,Daylight,Interior Entry,Exterior Entry,Partial
- Has fireplace: No
Interior area
- Total structure area: 1,800
- Total interior livable area: 1,800 sqft
- Finished area above ground: 1,800
- Finished area below ground: 0
Property
Parking
- Parking features: Parking Pad
- Has uncovered spaces: Yes
Features
- Levels: Multi/Split
Lot
- Size: 0.37 Acres
- Features: Level
Details
- Parcel number: 133 0085
Construction
Type & style
- Home type: SingleFamily
- Architectural style: Traditional
- Property subtype: Single Family Residence
Materials
- Block, Vinyl Siding
- Roof: Composition
Condition
- Resale
- New construction: No
- Year built: 1990
Utilities & green energy
- Sewer: Septic Tank
- Water: Public
- Utilities for property: Cable Available, Electricity Available, High Speed Internet, Phone Available, Water Available
Community & HOA
Community
- Features: None
- Subdivision: Knob Hill
HOA
- Has HOA: No
- Services included: None
Location
- Region: Carrollton
Financial & listing details
- Price per square foot: $156/sqft
- Tax assessed value: $174,130
- Annual tax amount: $1,358
- Date on market: 11/6/2025
- Cumulative days on market: 81 days
- Listing agreement: Exclusive Right To Sell
- Listing terms: Cash,Conventional,FHA,VA Loan
- Electric utility on property: Yes
Estimated market value
$276,000
$262,000 - $290,000
$1,804/mo
Price history
Price history
| Date | Event | Price |
|---|---|---|
| 11/6/2025 | Listed for sale | $279,9990%$156/sqft |
Source: | ||
| 10/15/2025 | Listing removed | $280,000$156/sqft |
Source: | ||
| 12/18/2024 | Listed for sale | $280,000$156/sqft |
Source: | ||
| 12/16/2024 | Listing removed | $280,000$156/sqft |
Source: | ||
| 6/21/2024 | Listed for sale | $280,000$156/sqft |
Source: | ||
Public tax history
Public tax history
| Year | Property taxes | Tax assessment |
|---|---|---|
| 2024 | $1,374 +2.7% | $69,652 +9.2% |
| 2023 | $1,338 +10.6% | $63,800 +22.2% |
| 2022 | $1,210 +3.6% | $52,228 +14.7% |
Find assessor info on the county website
BuyAbility℠ payment
Est. payment
$1,581/mo
Principal & interest
$1331
Property taxes
$152
Home insurance
$98
Climate risks
Neighborhood: 30116
Nearby schools
GreatSchools rating
- 8/10Central Elementary SchoolGrades: PK-5Distance: 3.6 mi
- 7/10Central Middle SchoolGrades: 6-8Distance: 3.6 mi
- 8/10Central High SchoolGrades: 9-12Distance: 3 mi
Schools provided by the listing agent
- Elementary: Central
- Middle: Central
- High: Central
Source: GAMLS. This data may not be complete. We recommend contacting the local school district to confirm school assignments for this home.
- Loading
- Loading
