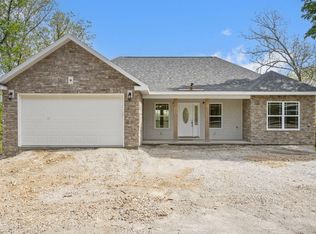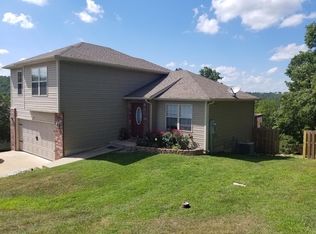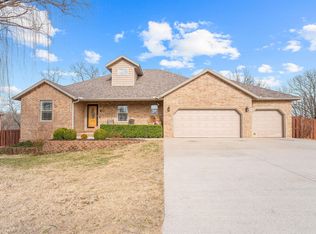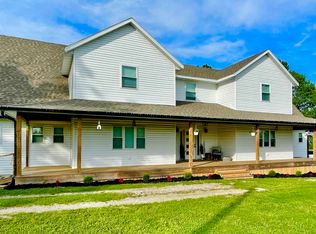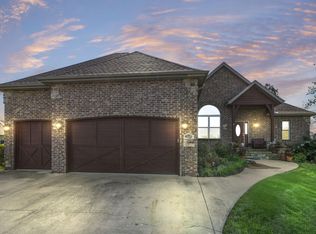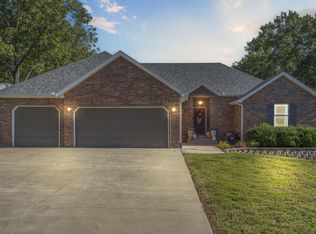Experience Unmatched Quality and Craftsmanship in the Heart of the OzarksWelcome to this stunning, custom-built masterpiece offering over 4,300 square feet of luxurious living on more than an acre of beautifully nestled land. Every detail of this brand-new six-bedroom, five-bathroom home has been thoughtfully designed to blend elegance, comfort, and functionality.From the moment you step inside, you'll be captivated by the exceptional craftsmanship--custom millwork, crown molding, quartz countertops, and high-end cabinetry and closets throughout. The chef's kitchen features top-of-the-line appliances, perfect for entertaining or everyday living. The spacious main-level primary suite is a private retreat, complete with a dual-head walk-in shower, oversized soaking tub, and a massive custom closet. A second living area on the lower level includes a full wet bar, office space, two additional bedrooms, and a generous storage room with built-in shelving--ideal for guests or multi-generational living. This home is not only beautiful but also energy-efficient, featuring spray foam insulation, dual heat pumps, propane and electric fireplaces, water softener, and two water heaters for year-round comfort.Enjoy the privacy and space of country living with the convenience of quick access to Highway 76 and Branson Schools. Don't miss your opportunity to own this one-of-a-kind home--schedule your private showing today!
Active
Price cut: $15.1K (11/6)
$699,900
680 Highpoints Ridge, Branson, MO 65616
6beds
4,331sqft
Est.:
Single Family Residence
Built in 2025
1.2 Acres Lot
$684,900 Zestimate®
$162/sqft
$-- HOA
What's special
Beautifully nestled landQuartz countertopsGenerous storage roomSpacious main-level primary suiteOffice spaceFull wet barCrown molding
- 221 days |
- 389 |
- 17 |
Zillow last checked: 8 hours ago
Listing updated: December 02, 2025 at 08:18am
Listed by:
Jeff and Rachel Gerken 417-527-1515,
Gerken & Associates, Inc.
Source: SOMOMLS,MLS#: 60296073
Tour with a local agent
Facts & features
Interior
Bedrooms & bathrooms
- Bedrooms: 6
- Bathrooms: 5
- Full bathrooms: 5
Rooms
- Room types: Bedroom, Bonus Room, Media Room, Living Areas (2), Family Room, Master Bedroom
Primary bedroom
- Area: 223.21
- Dimensions: 13 x 17.17
Bedroom 2
- Area: 132
- Dimensions: 11 x 12
Bedroom 3
- Area: 124.63
- Dimensions: 11.33 x 11
Bedroom 4
- Area: 198.18
- Dimensions: 13.83 x 14.33
Bedroom 5
- Description: LL Master/Ensuite
- Area: 243.75
- Dimensions: 12.5 x 19.5
Primary bathroom
- Area: 107.11
- Dimensions: 9.25 x 11.58
Primary bathroom
- Area: 100
- Dimensions: 8 x 12.5
Bathroom full
- Area: 83.38
- Dimensions: 11 x 7.58
Bathroom full
- Area: 57.38
- Dimensions: 6.75 x 8.5
Bathroom full
- Area: 58.31
- Dimensions: 8.33 x 7
Bonus room
- Area: 278.12
- Dimensions: 23.67 x 11.75
Dining area
- Area: 79.14
- Dimensions: 8.33 x 9.5
Family room
- Area: 265.63
- Dimensions: 12.5 x 21.25
Garage
- Area: 492.99
- Dimensions: 21.67 x 22.75
Garage
- Area: 239.82
- Dimensions: 11.42 x 21
Kitchen
- Area: 160.28
- Dimensions: 13.17 x 12.17
Laundry
- Area: 47.5
- Dimensions: 5 x 9.5
Living room
- Area: 517.07
- Dimensions: 17.83 x 29
Media room
- Area: 194.69
- Dimensions: 22.25 x 8.75
Other
- Description: Master Closet
- Area: 69.48
- Dimensions: 11.58 x 6
Heating
- Central, Electric, Propane
Cooling
- Central Air, Ceiling Fan(s), Heat Pump
Appliances
- Included: Dishwasher, Free-Standing Electric Oven, Refrigerator, Electric Water Heater
- Laundry: Main Level, W/D Hookup
Features
- Vaulted Ceiling(s), Quartz Counters, Crown Molding, Solid Surface Counters
- Flooring: Carpet, Luxury Vinyl, Tile, Hardwood
- Windows: Double Pane Windows
- Basement: Concrete,Finished,Interior Entry,Full
- Attic: Partially Floored,Permanent Stairs
- Has fireplace: Yes
- Fireplace features: Family Room, Propane, Electric, Living Room
Interior area
- Total structure area: 4,331
- Total interior livable area: 4,331 sqft
- Finished area above ground: 2,425
- Finished area below ground: 1,906
Video & virtual tour
Property
Parking
- Total spaces: 3
- Parking features: Garage Faces Front, Garage Faces Side
- Attached garage spaces: 3
Features
- Levels: Two
- Stories: 2
- Patio & porch: Covered, Front Porch
- Exterior features: Cable Access
Lot
- Size: 1.2 Acres
Details
- Parcel number: 059.030000000004.304
Construction
Type & style
- Home type: SingleFamily
- Property subtype: Single Family Residence
Materials
- HardiPlank Type, Stone
- Foundation: Slab
- Roof: Composition
Condition
- New construction: Yes
- Year built: 2025
Utilities & green energy
- Sewer: Public Sewer
- Water: Public
- Utilities for property: Cable Available
Community & HOA
Community
- Security: Smoke Detector(s)
- Subdivision: Emory Creek Ranch
Location
- Region: Branson
Financial & listing details
- Price per square foot: $162/sqft
- Annual tax amount: $108
- Date on market: 6/3/2025
- Listing terms: Cash,VA Loan,USDA/RD,Conventional
- Road surface type: Chip And Seal, Concrete
Estimated market value
$684,900
$651,000 - $719,000
$4,624/mo
Price history
Price history
| Date | Event | Price |
|---|---|---|
| 11/6/2025 | Price change | $699,900-2.1%$162/sqft |
Source: | ||
| 10/31/2025 | Price change | $715,000-2.7%$165/sqft |
Source: | ||
| 10/9/2025 | Price change | $735,000-2%$170/sqft |
Source: | ||
| 9/21/2025 | Price change | $750,000-2%$173/sqft |
Source: | ||
| 6/30/2025 | Price change | $765,000-1.3%$177/sqft |
Source: | ||
Public tax history
Public tax history
Tax history is unavailable.BuyAbility℠ payment
Est. payment
$3,952/mo
Principal & interest
$3369
Property taxes
$338
Home insurance
$245
Climate risks
Neighborhood: 65616
Nearby schools
GreatSchools rating
- 6/10Branson Intermediate SchoolGrades: 4-6Distance: 2.8 mi
- 3/10Branson Jr. High SchoolGrades: 7-8Distance: 5.6 mi
- 7/10Branson High SchoolGrades: 9-12Distance: 3.1 mi
Schools provided by the listing agent
- Elementary: Branson Buchanan
- Middle: Branson
- High: Branson
Source: SOMOMLS. This data may not be complete. We recommend contacting the local school district to confirm school assignments for this home.
- Loading
- Loading
