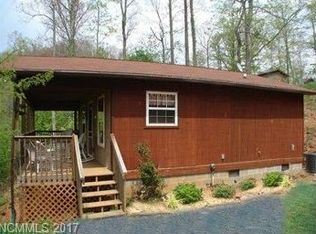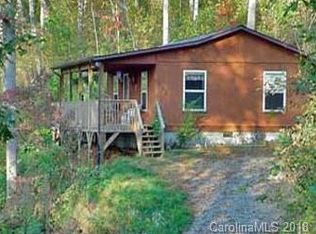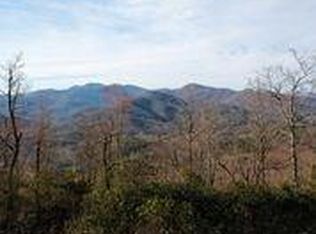Closed
$275,000
680 Henderson Rd, Franklin, NC 28734
3beds
1,374sqft
Single Family Residence
Built in 2005
1.58 Acres Lot
$358,900 Zestimate®
$200/sqft
$2,034 Estimated rent
Home value
$358,900
$334,000 - $384,000
$2,034/mo
Zestimate® history
Loading...
Owner options
Explore your selling options
What's special
3 bed/2.5 bath home w/ beautiful, year-round, long range mountain views. Home features an open layout w/ galley kitchen, living room w/ fireplace, primary bedroom suite on main floor, and wrap-around deck. Ready for new owners to update and make their own! Owned by HUD. Case#381-846446. Insured Escrow, Subject to Appraisal. Seller/listing agent makes no representations or warranties as to property condition. Sold As-Is. Equal Housing Opportunity. Seller may contribute up to 3% for buyer closing costs upon buyer request.
Zillow last checked: 8 hours ago
Listing updated: August 13, 2023 at 05:12am
Listing Provided by:
Corey Adamski corey@sagereo.com,
Sage Realty, LLC
Bought with:
Carolyn Cornblum
RE/MAX Results
Source: Canopy MLS as distributed by MLS GRID,MLS#: 4021010
Facts & features
Interior
Bedrooms & bathrooms
- Bedrooms: 3
- Bathrooms: 3
- Full bathrooms: 2
- 1/2 bathrooms: 1
- Main level bedrooms: 1
Primary bedroom
- Level: Main
Bedroom s
- Level: Upper
Bedroom s
- Level: Upper
Bathroom full
- Level: Main
Bathroom half
- Level: Upper
Kitchen
- Level: Main
Living room
- Level: Main
Heating
- Heat Pump
Cooling
- Heat Pump
Appliances
- Included: Other
- Laundry: In Bathroom, Main Level
Features
- Open Floorplan
- Has basement: No
Interior area
- Total structure area: 1,374
- Total interior livable area: 1,374 sqft
- Finished area above ground: 1,374
- Finished area below ground: 0
Property
Parking
- Parking features: Attached Carport
- Has carport: Yes
Features
- Levels: One and One Half
- Stories: 1
- Patio & porch: Deck
- Has view: Yes
- View description: Long Range, Mountain(s)
Lot
- Size: 1.58 Acres
- Features: Private, Sloped, Wooded
Details
- Parcel number: 7514090925
- Zoning: R
- Special conditions: HUD Owned
Construction
Type & style
- Home type: SingleFamily
- Architectural style: A-Frame
- Property subtype: Single Family Residence
Materials
- Vinyl
- Foundation: Crawl Space
Condition
- New construction: No
- Year built: 2005
Utilities & green energy
- Sewer: Septic Installed
- Water: Well
Community & neighborhood
Location
- Region: Franklin
- Subdivision: Other
Other
Other facts
- Road surface type: Gravel
Price history
| Date | Event | Price |
|---|---|---|
| 8/4/2023 | Sold | $275,000-13.7%$200/sqft |
Source: | ||
| 6/19/2023 | Pending sale | $318,600$232/sqft |
Source: | ||
| 6/5/2023 | Price change | $318,600-10%$232/sqft |
Source: | ||
| 4/16/2023 | Listed for sale | $354,000+36.2%$258/sqft |
Source: | ||
| 3/17/2022 | Listing removed | -- |
Source: Carolina Smokies MLS Report a problem | ||
Public tax history
| Year | Property taxes | Tax assessment |
|---|---|---|
| 2024 | $1,090 +6% | $285,170 0% |
| 2023 | $1,028 +8.6% | $285,270 +59.9% |
| 2022 | $947 +3% | $178,420 |
Find assessor info on the county website
Neighborhood: 28734
Nearby schools
GreatSchools rating
- 2/10Mountain View Intermediate SchoolGrades: 5-6Distance: 2.9 mi
- 6/10Macon Middle SchoolGrades: 7-8Distance: 2.7 mi
- 6/10Franklin HighGrades: 9-12Distance: 3.6 mi

Get pre-qualified for a loan
At Zillow Home Loans, we can pre-qualify you in as little as 5 minutes with no impact to your credit score.An equal housing lender. NMLS #10287.


