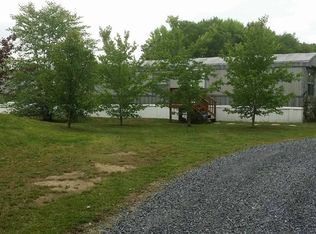Sold for $319,000 on 07/29/25
$319,000
680 Gunter Rd, Hartly, DE 19953
3beds
1,232sqft
Manufactured Home
Built in 1999
1 Acres Lot
$321,500 Zestimate®
$259/sqft
$1,715 Estimated rent
Home value
$321,500
$299,000 - $344,000
$1,715/mo
Zestimate® history
Loading...
Owner options
Explore your selling options
What's special
Welcome to 680 Gunter Road in Hartly, DE. A fully renovated 3-bedroom, 2-bath home on a one-acre lot offering peaceful living with modern updates. Remodeled in 2023 with new flooring, updated lighting, renovated bathrooms, and a redesigned kitchen featuring new cabinetry, countertops, and stainless steel appliances. Freshly painted in 2025. A new roof was installed in 2024 with a transferable warranty. The fenced backyard includes existing enclosures and coops for chickens or ducks. Conveniently located near Dover, this move-in-ready home offers privacy, space, and modern comfort. Schedule your tour today.
Zillow last checked: 8 hours ago
Listing updated: August 06, 2025 at 07:38am
Listed by:
Amber Barnes 302-632-6095,
EXP Realty, LLC
Bought with:
Barbara Walker, RS-0015199
Century 21 Emerald
Source: Bright MLS,MLS#: DEKT2037008
Facts & features
Interior
Bedrooms & bathrooms
- Bedrooms: 3
- Bathrooms: 2
- Full bathrooms: 2
- Main level bathrooms: 2
- Main level bedrooms: 3
Bedroom 1
- Features: Attached Bathroom
- Level: Main
- Area: 168 Square Feet
- Dimensions: 14 x 12
Bedroom 2
- Level: Main
- Area: 140 Square Feet
- Dimensions: 14 x 10
Bedroom 3
- Level: Main
- Area: 110 Square Feet
- Dimensions: 11 x 10
Bathroom 1
- Level: Main
- Area: 104 Square Feet
- Dimensions: 13 x 8
Bathroom 2
- Level: Main
- Area: 45 Square Feet
- Dimensions: 9 x 5
Kitchen
- Features: Countertop(s) - Quartz
- Level: Main
- Area: 156 Square Feet
- Dimensions: 13 x 12
Living room
- Level: Main
- Area: 252 Square Feet
- Dimensions: 18 x 14
Heating
- Central, Electric
Cooling
- Central Air
Appliances
- Included: Electric Water Heater
Features
- Has basement: No
- Has fireplace: No
Interior area
- Total structure area: 1,232
- Total interior livable area: 1,232 sqft
- Finished area above ground: 1,232
- Finished area below ground: 0
Property
Parking
- Parking features: Driveway
- Has uncovered spaces: Yes
Accessibility
- Accessibility features: None
Features
- Levels: One
- Stories: 1
- Pool features: None
- Has view: Yes
- View description: Trees/Woods
Lot
- Size: 1 Acres
- Dimensions: 1.00 x 0.00
Details
- Additional structures: Above Grade, Below Grade
- Parcel number: WD0008100022001000
- Zoning: AR
- Special conditions: Standard
Construction
Type & style
- Home type: MobileManufactured
- Property subtype: Manufactured Home
Materials
- Vinyl Siding
- Roof: Shingle
Condition
- New construction: No
- Year built: 1999
- Major remodel year: 2023
Utilities & green energy
- Sewer: Septic < # of BR
- Water: Well
Community & neighborhood
Location
- Region: Hartly
- Subdivision: Hartly
Other
Other facts
- Listing agreement: Exclusive Right To Sell
- Listing terms: Cash,Conventional,FHA,VA Loan
- Ownership: Fee Simple
Price history
| Date | Event | Price |
|---|---|---|
| 7/29/2025 | Sold | $319,000-1.8%$259/sqft |
Source: | ||
| 6/7/2025 | Pending sale | $325,000$264/sqft |
Source: | ||
| 5/18/2025 | Price change | $325,000-2.4%$264/sqft |
Source: | ||
| 5/10/2025 | Listed for sale | $333,000+11%$270/sqft |
Source: | ||
| 8/15/2023 | Sold | $300,000+0%$244/sqft |
Source: | ||
Public tax history
| Year | Property taxes | Tax assessment |
|---|---|---|
| 2024 | $1,436 +135.7% | $248,200 +1134.8% |
| 2023 | $609 +3.3% | $20,100 |
| 2022 | $590 +3.7% | $20,100 |
Find assessor info on the county website
Neighborhood: 19953
Nearby schools
GreatSchools rating
- 5/10Hartly Elementary SchoolGrades: K-4Distance: 3.1 mi
- NACentral Middle SchoolGrades: 7-8Distance: 11.5 mi
- NADover High SchoolGrades: 9-12Distance: 8.7 mi
Schools provided by the listing agent
- District: Capital
Source: Bright MLS. This data may not be complete. We recommend contacting the local school district to confirm school assignments for this home.
