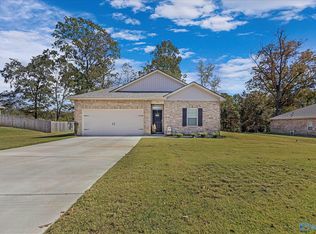Sold for $714,900
$714,900
680 Groover Rd, Hartselle, AL 35640
3beds
2,950sqft
Single Family Residence
Built in ----
8.98 Acres Lot
$725,700 Zestimate®
$242/sqft
$2,711 Estimated rent
Home value
$725,700
$653,000 - $798,000
$2,711/mo
Zestimate® history
Loading...
Owner options
Explore your selling options
What's special
Natural light fills this newly built modern farmhouse, with wraparound front porch and double door entry. Cozy great room with wood beam ceiling, fireplace and built-ins, is steps away from the beautiful kitchen! Spacious owners suite,and office are downstairs, two bedrooms with private baths, upstairs. This friendly home is close to historic downtown, Sparkman Park, all services and don’t forget award winning schools! Easy commute to the Arsenal, Huntsville, or Birmingham. Plant an abundant garden or walk the trails in your private backyard - 9 Acre property also has large shed, and room for all the toys. Horses OK with clearance!
Zillow last checked: 8 hours ago
Listing updated: July 13, 2023 at 12:44pm
Listed by:
Susan Fink 256-701-6672,
A.H. Sothebys Int. Realty
Bought with:
Sheela Creel, 137891
A.H. Sothebys Int. Realty
Source: ValleyMLS,MLS#: 1831772
Facts & features
Interior
Bedrooms & bathrooms
- Bedrooms: 3
- Bathrooms: 4
- Full bathrooms: 3
- 1/2 bathrooms: 1
Primary bedroom
- Features: 10’ + Ceiling
- Level: First
- Area: 256
- Dimensions: 16 x 16
Bedroom 2
- Level: Second
- Area: 156
- Dimensions: 12 x 13
Bedroom 3
- Level: Second
- Area: 208
- Dimensions: 16 x 13
Dining room
- Level: First
- Area: 156
- Dimensions: 12 x 13
Great room
- Features: 10’ + Ceiling
- Level: First
- Area: 165
- Dimensions: 11 x 15
Kitchen
- Features: Crown Molding
- Level: First
- Area: 195
- Dimensions: 15 x 13
Office
- Level: First
- Area: 156
- Dimensions: 12 x 13
Laundry room
- Level: First
- Area: 88
- Dimensions: 8 x 11
Heating
- Central 2
Cooling
- Central 2
Features
- Has basement: No
- Number of fireplaces: 1
- Fireplace features: One
Interior area
- Total interior livable area: 2,950 sqft
Property
Features
- Levels: Two
- Stories: 2
Lot
- Size: 8.98 Acres
Details
- Parcel number: 1505221002023.000
Construction
Type & style
- Home type: SingleFamily
- Architectural style: Traditional
- Property subtype: Single Family Residence
Materials
- Foundation: Slab
Condition
- New construction: No
Utilities & green energy
- Sewer: Septic Tank
- Water: Public
Community & neighborhood
Location
- Region: Hartselle
- Subdivision: Metes And Bounds
Other
Other facts
- Listing agreement: Agency
Price history
| Date | Event | Price |
|---|---|---|
| 7/12/2023 | Sold | $714,900$242/sqft |
Source: | ||
| 6/3/2023 | Contingent | $714,900$242/sqft |
Source: | ||
| 5/15/2023 | Price change | $714,900-7%$242/sqft |
Source: | ||
| 4/18/2023 | Listed for sale | $769,000$261/sqft |
Source: | ||
Public tax history
Tax history is unavailable.
Neighborhood: 35640
Nearby schools
GreatSchools rating
- 10/10Barkley Bridge Elementary SchoolGrades: PK-4Distance: 0.6 mi
- 10/10Hartselle Jr High SchoolGrades: 7-8Distance: 1.8 mi
- 8/10Hartselle High SchoolGrades: 9-12Distance: 2.5 mi
Schools provided by the listing agent
- Elementary: Barkley Bridge
- Middle: Hartselle Junior High
- High: Hartselle
Source: ValleyMLS. This data may not be complete. We recommend contacting the local school district to confirm school assignments for this home.
Get pre-qualified for a loan
At Zillow Home Loans, we can pre-qualify you in as little as 5 minutes with no impact to your credit score.An equal housing lender. NMLS #10287.
Sell for more on Zillow
Get a Zillow Showcase℠ listing at no additional cost and you could sell for .
$725,700
2% more+$14,514
With Zillow Showcase(estimated)$740,214
