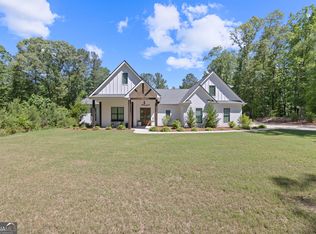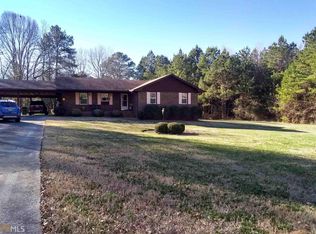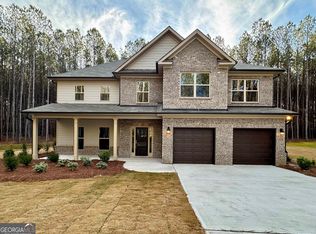Closed
$855,000
680 Gregory Rd, Covington, GA 30014
5beds
5,581sqft
Single Family Residence
Built in 2007
4.47 Acres Lot
$861,200 Zestimate®
$153/sqft
$4,766 Estimated rent
Home value
$861,200
$706,000 - $1.05M
$4,766/mo
Zestimate® history
Loading...
Owner options
Explore your selling options
What's special
Experience luxury living at its finest w- Main House 4 bedrooms & 3.5 Baths & Guest House 1 Bedroom 1 Bath on 4.47 acres featuring a luxurious main residence w-rich hardwood floors throughout main living areas, exuding warmth & refinement, w sparkling swimming pool -plus 4 Fireplaces in Main Bedroom Keeping room, Den & Guest house Great room. Enjoy the ultimate in privacy - tranquility, surrounded by lush landscaping & ample outdoor living spaces. The main home boasts upscale custom trim package, including special trim feature on ceiling in spacious dining room- comfortable seat 8+ guest. Open-well appointed gourmet kitchen w- granite counter tops, stainless appliances flanked by beautiful custom cabinets, double center sink in island- lots of counter space. The family can enjoy sitting in keeping room featuring cozy stone fireplace flawlessly opens into kitchen while the chef prepares the favorite meals enjoying view of natural outdoor beauty overlooking lawn & swimming pool. Enjoy over sized breakfast bar, breakfast room w-lots of windows & natural lighting nestled by the outdoor covered patio, inviting swimming pool w- Palm trees. Relax in Great room w- fireplace to read or watch your favorite movies. Private office is a haven for productivity boasting- French doors that flood the space w- natural light, expansive windows framing picturesque views. Unwind - rejuvenate in the serene sauna, designed to melt away stress & leave you feeling refreshed and revitalized. The expansive Main Suite exudes luxury for a true retreat, boasting a spacious sitting room, cozy fireplace perfect for relaxation, soaking tub invites you to unwind, spacious separate shower, double vanity w-custom cabinets, vanity counter, Walk in closet ample room to accommodate vast wardrobe- offers-space for privacy. The Jack- Jill bedrooms is a thoughtful feature including two spacious oversized bedrooms connected by a center beautifully appointed in-suite bathroom w- separate shower -vanity rooms perfect for shared convenience. Each bedroom in this incredible home is designed to provide peaceful escape to recharge , study or watch movies. Experience extra wide hallway, designed to make lasting impression - ample space for furniture leading into upstairs laundry room a design element keeping the laundry process out of the way but easily accessible from the bedrooms. The ultimate in parking convenience and flexibility with detached garage and attached garage for multiple vehicles , tools, equipment and storage options. A carport with sheltered parking for even more vehicles, ATV, boat or gear conveniently located to home and outdoor spaces .Discover the perfect guest house or in-law suite, nestled w- separate driveway- offering complete privacy & independence. This charming one bedroom retreat features, cozy bedroom, fully equipped kitchen with appliances and cabinetry, spacious living area w- natural light pouring into open floor concept plan, indulge in the soaking tub or spacious separate shower, laundry room and walk in closet with shelving. This one- bedroom house is a perfect solution for extended family, guest or rental house with separate metering for utilities. The two homes connect with scenic well groomed walking trail including board walks into each back lawn area. Don't miss out on this rare opportunity to own a piece of luxury living in a prime location close to Covington's Town Center: Walmart, Home Depot, Mystic Grill, Publix, Kroger, Fast foods, Piedmont-Newton Medical center, I-20, Lake Varner w-in walking distance w- fishing opportunities, picnic areas, walking trails, playground. Covington Municipal airport minutes from property, Covington central business district, Atlanta Hartsfield-Jackson International airport 45 minute drive. Please note: Houses can NOT be sold separate or subdivided, No HOA, Not in Subdivision, House location: One of a kind location -experience the ultimate in convenience- outdoor recreation By Appt. only
Zillow last checked: 8 hours ago
Listing updated: September 06, 2024 at 11:58am
Listed by:
Dorie Hammock 478-244-6827,
Southern Classic Realtors
Bought with:
Vance Oliver, 361955
Real Broker LLC
Source: GAMLS,MLS#: 10326192
Facts & features
Interior
Bedrooms & bathrooms
- Bedrooms: 5
- Bathrooms: 5
- Full bathrooms: 4
- 1/2 bathrooms: 1
- Main level bathrooms: 1
- Main level bedrooms: 1
Dining room
- Features: Dining Rm/Living Rm Combo, Separate Room
Kitchen
- Features: Breakfast Bar, Breakfast Room, Kitchen Island, Pantry, Solid Surface Counters
Heating
- Central, Electric
Cooling
- Central Air, Electric
Appliances
- Included: Dishwasher, Electric Water Heater, Ice Maker, Microwave, Oven, Refrigerator, Stainless Steel Appliance(s), Washer
- Laundry: Upper Level
Features
- Double Vanity, High Ceilings, Sauna, Separate Shower, Tile Bath, Entrance Foyer, Walk-In Closet(s)
- Flooring: Hardwood, Other, Tile
- Basement: Concrete,Crawl Space,Dirt Floor,None
- Attic: Pull Down Stairs
- Number of fireplaces: 4
- Fireplace features: Master Bedroom, Other, Outside
Interior area
- Total structure area: 5,581
- Total interior livable area: 5,581 sqft
- Finished area above ground: 5,581
- Finished area below ground: 0
Property
Parking
- Parking features: Attached, Carport, Detached, Garage, Garage Door Opener, Kitchen Level, Parking Pad, RV/Boat Parking
- Has attached garage: Yes
- Has carport: Yes
- Has uncovered spaces: Yes
Features
- Levels: Two
- Stories: 2
- Patio & porch: Patio, Porch
- Exterior features: Other
- Has private pool: Yes
- Pool features: In Ground
- Fencing: Back Yard,Chain Link,Fenced,Other
- Has view: Yes
- View description: Seasonal View
Lot
- Size: 4.47 Acres
- Features: Level
- Residential vegetation: Cleared, Grassed, Wooded
Details
- Additional structures: Garage(s), Guest House, Second Garage, Second Residence
- Parcel number: 0096000000013A00
Construction
Type & style
- Home type: SingleFamily
- Architectural style: Craftsman
- Property subtype: Single Family Residence
Materials
- Other, Stone, Wood Siding
- Roof: Composition
Condition
- Resale
- New construction: No
- Year built: 2007
Utilities & green energy
- Sewer: Septic Tank
- Water: Public
- Utilities for property: Electricity Available, High Speed Internet, Phone Available
Community & neighborhood
Community
- Community features: None
Location
- Region: Covington
- Subdivision: Alcovy Road @Reservoir
Other
Other facts
- Listing agreement: Exclusive Right To Sell
- Listing terms: Cash,Conventional,FHA,USDA Loan,VA Loan
Price history
| Date | Event | Price |
|---|---|---|
| 9/6/2024 | Sold | $855,000-4.5%$153/sqft |
Source: | ||
| 8/19/2024 | Contingent | $894,900$160/sqft |
Source: | ||
| 6/25/2024 | Listed for sale | $894,900+83%$160/sqft |
Source: | ||
| 4/3/2018 | Sold | $489,000$88/sqft |
Source: Public Record Report a problem | ||
| 2/19/2018 | Pending sale | $489,000$88/sqft |
Source: RE/MAX Agents Realty #8197846 Report a problem | ||
Public tax history
| Year | Property taxes | Tax assessment |
|---|---|---|
| 2024 | $9,478 +13.2% | $384,760 +15.1% |
| 2023 | $8,373 +2.6% | $334,400 +17.5% |
| 2022 | $8,161 +21.7% | $284,640 +26.5% |
Find assessor info on the county website
Neighborhood: 30014
Nearby schools
GreatSchools rating
- 3/10Flint Hill Elementary SchoolGrades: PK-5Distance: 2.3 mi
- 4/10Cousins Middle SchoolGrades: 6-8Distance: 4.7 mi
- 6/10Eastside High SchoolGrades: 9-12Distance: 3.8 mi
Schools provided by the listing agent
- Elementary: Flint Hill
- Middle: Cousins
- High: Eastside
Source: GAMLS. This data may not be complete. We recommend contacting the local school district to confirm school assignments for this home.
Get a cash offer in 3 minutes
Find out how much your home could sell for in as little as 3 minutes with a no-obligation cash offer.
Estimated market value$861,200
Get a cash offer in 3 minutes
Find out how much your home could sell for in as little as 3 minutes with a no-obligation cash offer.
Estimated market value
$861,200


