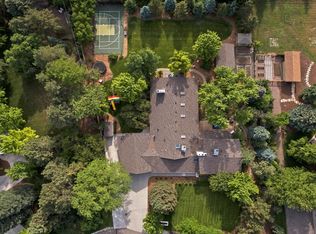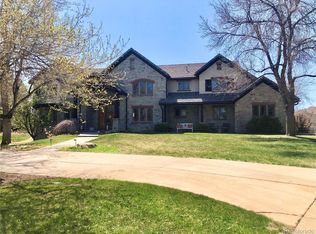Sold for $3,600,000 on 06/16/23
$3,600,000
680 Front Range Road, Littleton, CO 80120
4beds
9,627sqft
Single Family Residence
Built in 2005
1.46 Acres Lot
$3,833,400 Zestimate®
$374/sqft
$6,576 Estimated rent
Home value
$3,833,400
$3.53M - $4.18M
$6,576/mo
Zestimate® history
Loading...
Owner options
Explore your selling options
What's special
Welcome to this incredibly beautiful Colorado Contemporary Masterpiece. Nestled among soaring pines on a pastoral 1.46 acre site, the home was specifically designed to bring the outdoors in, with lovely entertainment areas that showcase a serene setting. The property features an open concept floor plan, extensive beam work, custom wood columns, modern design elements, intricate stonework and crisp paint hues. Architectural details include 14' ceilings with acoustic maple wood accents and an abundance of windows which flood the home in natural light. The kitchen offers an exceptional level of quality both in finish detail and design. Featuring slab granite countertops, custom mahogany cabinetry and top of the line stainless steel appliances including a Wolf six burner gas range, Wolf convection oven, Dacor warming drawer, two Asko dishwashers, microwave, Sub-zero refrigerator, wine cooler and two beverage drawers. A spectacular birch wood barrel ceiling showcases the center island which is perfectly suited for entertaining. This property features two staircases, with an elevator for access to the lower level and garage. The Primary Suite offers a sitting area with mountain views, large wood and onyx accented fireplace and a vaulted ceiling with exposed beam work. The lower level includes 3 bedroom suites, study, wet bar w/billiards area, family room, laundry room and storage. The crowning glory is the architecturally significant pool house complete with massive cedar beam work, indoor pool, fitness room, fireplace surrounded by floor to ceiling windows and doors which bring the outdoors in. A 4 car garage with room for golf cart or 5th car, storage room and workspace. Enjoy over 4000sq ft of patio and deck space w/snow melt system on upper deck and front patio, a garden w/shed and raised beds, volleyball court and horseshoe pit. Front Range Road is a wonderful neighborhood with tree lined streets, pastoral lots and a lifestyle that offers the charm of days gone by.
Zillow last checked: 8 hours ago
Listing updated: September 13, 2023 at 10:11pm
Listed by:
Jane Brennan 303-807-0135 jbrennan@livsothebysrealty.com,
LIV Sotheby's International Realty,
Beckett Brennan 303-810-8601,
LIV Sotheby's International Realty
Bought with:
Alison Roper-Zuckert, 100022916
Milehimodern
Source: REcolorado,MLS#: 2842146
Facts & features
Interior
Bedrooms & bathrooms
- Bedrooms: 4
- Bathrooms: 6
- Full bathrooms: 2
- 3/4 bathrooms: 2
- 1/2 bathrooms: 2
- Main level bathrooms: 3
- Main level bedrooms: 1
Primary bedroom
- Description: Spacious Primary Bedroom With Sitting Area And Bookshelves
- Level: Main
- Area: 315 Square Feet
- Dimensions: 15 x 21
Bedroom
- Description: En-Suite Guest Room With Walk-In Closet
- Level: Lower
- Area: 374 Square Feet
- Dimensions: 17 x 22
Bedroom
- Description: Spacious Bedroom With Sunny Southern Exposure And Walk-In Closet
- Level: Lower
- Area: 210 Square Feet
- Dimensions: 15 x 14
Bedroom
- Description: Oversized Bedroom With Walk-In Closet And Wall Detail
- Level: Lower
- Area: 336 Square Feet
- Dimensions: 16 x 21
Bathroom
- Description: 5 Pc Bath With Steam Shower, Huge Walk-In Closet With Laundry Hook Up
- Level: Main
- Area: 285 Square Feet
- Dimensions: 15 x 19
Bathroom
- Description: Powder Room With Metallic Metal Paint Detail
- Level: Main
- Area: 35 Square Feet
- Dimensions: 5 x 7
Bathroom
- Description: Powder Room With Organic Hand Painted Paper
- Level: Main
- Area: 40 Square Feet
- Dimensions: 8 x 5
Bathroom
- Description: Second Steam Shower And Two Sinks
- Level: Lower
- Area: 72 Square Feet
- Dimensions: 8 x 9
Bathroom
- Description: Pool Dressing Room And Bath With Access To Pool Room
- Level: Lower
- Area: 104 Square Feet
- Dimensions: 13 x 8
Bathroom
- Description: En-Suite Guest Bath
- Level: Lower
- Area: 78 Square Feet
- Dimensions: 6 x 13
Bonus room
- Description: Indoor Pool House Attached To Home With Fitness Room, Fireplace, Shower And Entertainment Space
- Level: Lower
- Area: 2450 Square Feet
- Dimensions: 50 x 49
Dining room
- Description: African Ribbon Mahogany Built In Buffet Cabinetry
- Level: Main
- Area: 225 Square Feet
- Dimensions: 15 x 15
Family room
- Description: Inviting Space With Media Area, Billiards Room And Wet Bar
- Level: Lower
- Area: 891 Square Feet
- Dimensions: 27 x 33
Great room
- Description: Soaring Ceilings With Curly Maple Acoustic Wave Panels
- Level: Main
- Area: 840 Square Feet
- Dimensions: 24 x 35
Kitchen
- Description: Custom Birch Wood Barrel Ceiling With Uplighting
- Level: Main
- Area: 432 Square Feet
- Dimensions: 24 x 18
Laundry
- Description: Oversized Laundry Room With Extensive Cabinetry And Storage
- Level: Lower
- Area: 126 Square Feet
- Dimensions: 7 x 18
Office
- Description: Built-In Cabinetry And Desk
- Level: Lower
- Area: 272 Square Feet
- Dimensions: 17 x 16
Heating
- Natural Gas, Radiant Floor
Cooling
- Central Air
Appliances
- Included: Dishwasher, Disposal, Dryer, Gas Water Heater, Microwave, Range Hood, Refrigerator, Self Cleaning Oven, Warming Drawer, Washer, Wine Cooler
Features
- Built-in Features, Ceiling Fan(s), Central Vacuum, Eat-in Kitchen, Elevator, Entrance Foyer, Five Piece Bath, Granite Counters, High Ceilings, Jack & Jill Bathroom, Kitchen Island, Open Floorplan, Pantry, Primary Suite, Radon Mitigation System, Smoke Free, Sound System, Walk-In Closet(s), Wet Bar
- Flooring: Carpet, Concrete, Stone
- Windows: Double Pane Windows, Window Coverings
- Basement: Exterior Entry,Finished,Full,Interior Entry,Walk-Out Access
- Number of fireplaces: 3
- Fireplace features: Great Room, Master Bedroom, Recreation Room
Interior area
- Total structure area: 9,627
- Total interior livable area: 9,627 sqft
- Finished area above ground: 3,462
- Finished area below ground: 5,067
Property
Parking
- Total spaces: 4
- Parking features: Circular Driveway, Concrete, Dry Walled, Heated Garage, Lighted, Oversized, Storage
- Attached garage spaces: 4
- Has uncovered spaces: Yes
Features
- Levels: One
- Stories: 1
- Patio & porch: Covered, Deck, Patio
- Exterior features: Garden, Gas Grill, Lighting, Private Yard
- Pool features: Indoor
- Has spa: Yes
- Spa features: Steam Room, Spa/Hot Tub, Heated
- Fencing: Partial
- Has view: Yes
- View description: Mountain(s)
Lot
- Size: 1.46 Acres
- Features: Irrigated, Landscaped, Level, Many Trees
Details
- Parcel number: 032198249
- Zoning: RES
- Special conditions: Standard
Construction
Type & style
- Home type: SingleFamily
- Architectural style: Mountain Contemporary
- Property subtype: Single Family Residence
Materials
- Stone, Stucco
- Foundation: Structural
- Roof: Metal
Condition
- Year built: 2005
Utilities & green energy
- Sewer: Public Sewer
- Water: Public
- Utilities for property: Cable Available, Electricity Connected, Natural Gas Connected, Phone Available
Community & neighborhood
Security
- Security features: Carbon Monoxide Detector(s), Security System, Smoke Detector(s)
Location
- Region: Littleton
- Subdivision: Mountain Rangeview
Other
Other facts
- Listing terms: Cash,Conventional,VA Loan
- Ownership: Individual
- Road surface type: Paved
Price history
| Date | Event | Price |
|---|---|---|
| 6/16/2023 | Sold | $3,600,000+380.6%$374/sqft |
Source: | ||
| 3/26/2004 | Sold | $749,000$78/sqft |
Source: Public Record Report a problem | ||
Public tax history
| Year | Property taxes | Tax assessment |
|---|---|---|
| 2025 | $20,597 +10.6% | $223,894 +11.2% |
| 2024 | $18,621 +32.6% | $201,429 -2.7% |
| 2023 | $14,043 -4.5% | $207,104 +42.6% |
Find assessor info on the county website
Neighborhood: Heritage
Nearby schools
GreatSchools rating
- 8/10Runyon Elementary SchoolGrades: K-5Distance: 0.8 mi
- 7/10Euclid Middle SchoolGrades: 6-8Distance: 1.1 mi
- 9/10Heritage High SchoolGrades: 9-12Distance: 0.5 mi
Schools provided by the listing agent
- Elementary: Runyon
- Middle: Euclid
- High: Heritage
- District: Littleton 6
Source: REcolorado. This data may not be complete. We recommend contacting the local school district to confirm school assignments for this home.
Get a cash offer in 3 minutes
Find out how much your home could sell for in as little as 3 minutes with a no-obligation cash offer.
Estimated market value
$3,833,400
Get a cash offer in 3 minutes
Find out how much your home could sell for in as little as 3 minutes with a no-obligation cash offer.
Estimated market value
$3,833,400

