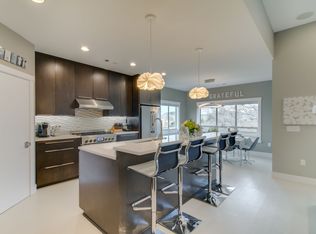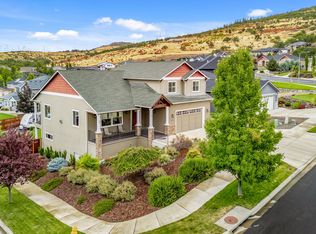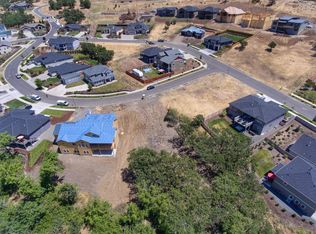Closed
$533,000
680 Forest Ridge Dr, Medford, OR 97504
4beds
2baths
2,200sqft
Single Family Residence
Built in ----
0.28 Acres Lot
$455,400 Zestimate®
$242/sqft
$2,770 Estimated rent
Home value
$455,400
$342,000 - $574,000
$2,770/mo
Zestimate® history
Loading...
Owner options
Explore your selling options
What's special
ONLY SOLD - This information is for statistical purposes only. Custom home to be built by Scaglione Building and Development in phase 2 of Vista Pointe subdivision. This is your opportunity to work with a bags on builder who cares about his clients and pays attention to ALL of the details. The property sits at the corner of Vista Pointe and Forest Ridge with stunning valley views. This will be a 2200 sq ft single story custom home. This home has the option for 4 bedrooms and 2 baths or 3 bedrooms with an office. Also, includes a double 2 car garage! Options are endless and builder is flexible to make this your HOME and modify it to fit your needs. Builder is willing to adjust and add other options for additional costs. Build has not yet started. Waiting for you to make it your own and build your home! Pictures are for illustration purposes only.
Zillow last checked: 8 hours ago
Listing updated: March 17, 2025 at 03:34pm
Listed by:
Windermere Van Vleet & Assoc2 541-779-6520
Bought with:
Windermere Van Vleet & Assoc2
Source: Oregon Datashare,MLS#: 220169758
Facts & features
Interior
Bedrooms & bathrooms
- Bedrooms: 4
- Bathrooms: 2
Heating
- Natural Gas
Cooling
- Central Air, Heat Pump
Appliances
- Included: Instant Hot Water, Cooktop, Dishwasher, Disposal, Double Oven, Microwave, Range Hood, Water Heater
Features
- Ceiling Fan(s), Double Vanity, Granite Counters, Kitchen Island, Linen Closet, Pantry, Solid Surface Counters, Tile Shower, Walk-In Closet(s)
- Flooring: Carpet, Tile, Vinyl
- Windows: Double Pane Windows, Vinyl Frames
- Has fireplace: Yes
- Fireplace features: Gas
- Common walls with other units/homes: No Common Walls
Interior area
- Total structure area: 2,200
- Total interior livable area: 2,200 sqft
Property
Parking
- Total spaces: 4
- Parking features: Driveway, Garage Door Opener, On Street
- Garage spaces: 4
- Has uncovered spaces: Yes
Features
- Levels: One
- Stories: 1
- Fencing: Fenced
Lot
- Size: 0.28 Acres
- Features: Corner Lot, Landscaped, Sprinklers In Front
Details
- Parcel number: 10984727
- Zoning description: SFR-4
- Special conditions: Standard
Construction
Type & style
- Home type: SingleFamily
- Architectural style: Other
- Property subtype: Single Family Residence
Materials
- Frame
- Foundation: Stemwall
- Roof: Composition
Condition
- New construction: Yes
Details
- Builder name: Scaglione Building and Development
Utilities & green energy
- Sewer: Public Sewer
- Water: Water Meter
Community & neighborhood
Security
- Security features: Smoke Detector(s)
Community
- Community features: Park, Sport Court
Location
- Region: Medford
- Subdivision: Forest Ridge At Vista Pointe Phases 2And 3
Other
Other facts
- Listing terms: Cash,Conventional
- Road surface type: Paved
Price history
| Date | Event | Price |
|---|---|---|
| 8/15/2023 | Sold | $533,000+467%$242/sqft |
Source: | ||
| 7/3/2023 | Sold | $94,000-5.1%$43/sqft |
Source: | ||
| 6/1/2023 | Pending sale | $99,000$45/sqft |
Source: | ||
| 5/9/2023 | Price change | $99,000-84.4%$45/sqft |
Source: | ||
| 12/7/2022 | Price change | $633,000+539.4%$288/sqft |
Source: | ||
Public tax history
| Year | Property taxes | Tax assessment |
|---|---|---|
| 2024 | $1,246 -1.2% | $85,000 |
| 2023 | $1,261 -0.5% | $85,000 |
| 2022 | $1,267 -21.6% | $85,000 -21.4% |
Find assessor info on the county website
Neighborhood: 97504
Nearby schools
GreatSchools rating
- 9/10Hoover Elementary SchoolGrades: K-6Distance: 2.2 mi
- 3/10Hedrick Middle SchoolGrades: 6-8Distance: 2.6 mi
- 7/10North Medford High SchoolGrades: 9-12Distance: 2.5 mi
Schools provided by the listing agent
- Elementary: Hoover Elem
- Middle: Hedrick Middle
- High: South Medford High
Source: Oregon Datashare. This data may not be complete. We recommend contacting the local school district to confirm school assignments for this home.

Get pre-qualified for a loan
At Zillow Home Loans, we can pre-qualify you in as little as 5 minutes with no impact to your credit score.An equal housing lender. NMLS #10287.


