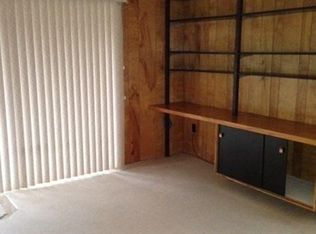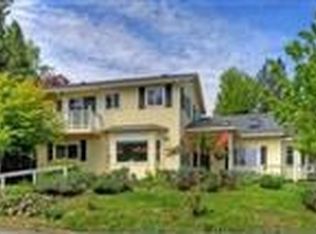Closed
$673,000
680 Elkader St, Ashland, OR 97520
3beds
2baths
2,067sqft
Single Family Residence
Built in 1976
0.26 Acres Lot
$670,500 Zestimate®
$326/sqft
$2,556 Estimated rent
Home value
$670,500
$603,000 - $744,000
$2,556/mo
Zestimate® history
Loading...
Owner options
Explore your selling options
What's special
Delightful surprises await when you step inside this dramatic and light-filled home. Perched above the Boulevard, the house offers exquisite views of the valley from the living area and primary bedroom. Then, the expansive deck overlooks a breathtaking yard with a Zen Garden, thoughtfully planted fruit trees, seasonal flowers, and a relaxing hot tub. Recently updated, the entire home is carpet-free and features on-trend LVP flooring for a contemporary look and ease of care. New additions include a gas range, washer and dryer, and bamboo lighting fixtures in the kitchen. The open floor plan lends itself to entertaining, with the living room enjoying glass doors that open to the deck. A dining room and bonus office space round out the main level. Downstairs are two more bedrooms, a full bathroom, and a family room that could be used as a media room, home office or an in-law set-up. It can be accessed through interior stairs or its own entrance—a truly wonderful oasis.
Zillow last checked: 8 hours ago
Listing updated: November 15, 2024 at 04:54pm
Listed by:
Full Circle Real Estate 541-951-5711
Bought with:
Gateway Real Estate
Source: Oregon Datashare,MLS#: 220190378
Facts & features
Interior
Bedrooms & bathrooms
- Bedrooms: 3
- Bathrooms: 2
Heating
- Forced Air, Natural Gas
Cooling
- Central Air
Appliances
- Included: Dishwasher, Disposal, Dryer, Oven, Range, Range Hood, Refrigerator, Washer, Water Heater
Features
- Breakfast Bar, Built-in Features, Ceiling Fan(s), Double Vanity, In-Law Floorplan, Open Floorplan, Shower/Tub Combo, Tile Counters, Tile Shower, Vaulted Ceiling(s), Wired for Data
- Flooring: Simulated Wood, Vinyl
- Windows: Aluminum Frames, Double Pane Windows, Skylight(s)
- Has fireplace: No
- Common walls with other units/homes: No Common Walls
Interior area
- Total structure area: 2,067
- Total interior livable area: 2,067 sqft
Property
Parking
- Parking features: Driveway, On Street
- Has uncovered spaces: Yes
Features
- Levels: Two
- Stories: 2
- Patio & porch: Deck, Patio
- Spa features: Spa/Hot Tub
- Fencing: Fenced
- Has view: Yes
- View description: Mountain(s), Panoramic, Territorial, Valley
Lot
- Size: 0.26 Acres
- Features: Drip System, Garden, Landscaped, Sloped, Sprinkler Timer(s), Sprinklers In Front, Sprinklers In Rear
Details
- Additional structures: Shed(s), Storage
- Parcel number: 10089268
- Zoning description: R-1-7 5
- Special conditions: Standard
Construction
Type & style
- Home type: SingleFamily
- Architectural style: Ranch
- Property subtype: Single Family Residence
Materials
- Frame
- Foundation: Concrete Perimeter, Slab
- Roof: Composition
Condition
- New construction: No
- Year built: 1976
Utilities & green energy
- Sewer: Public Sewer
- Water: Public
Community & neighborhood
Security
- Security features: Carbon Monoxide Detector(s), Smoke Detector(s)
Location
- Region: Ashland
Other
Other facts
- Listing terms: Cash,Conventional,FHA,VA Loan
- Road surface type: Paved
Price history
| Date | Event | Price |
|---|---|---|
| 11/15/2024 | Sold | $673,000+1.2%$326/sqft |
Source: | ||
| 10/1/2024 | Pending sale | $665,000$322/sqft |
Source: | ||
| 9/25/2024 | Listed for sale | $665,000+11%$322/sqft |
Source: | ||
| 7/28/2022 | Sold | $599,000$290/sqft |
Source: | ||
| 6/22/2022 | Pending sale | $599,000$290/sqft |
Source: | ||
Public tax history
| Year | Property taxes | Tax assessment |
|---|---|---|
| 2024 | $5,935 +3.4% | $371,680 +3% |
| 2023 | $5,742 +3.3% | $360,860 |
| 2022 | $5,558 +3.5% | $360,860 +3% |
Find assessor info on the county website
Neighborhood: 97520
Nearby schools
GreatSchools rating
- 10/10Walker Elementary SchoolGrades: K-5Distance: 0.7 mi
- 7/10Ashland Middle SchoolGrades: 6-8Distance: 0.9 mi
- 9/10Ashland High SchoolGrades: 9-12Distance: 0.6 mi
Schools provided by the listing agent
- Middle: Ashland Middle
- High: Ashland High
Source: Oregon Datashare. This data may not be complete. We recommend contacting the local school district to confirm school assignments for this home.

Get pre-qualified for a loan
At Zillow Home Loans, we can pre-qualify you in as little as 5 minutes with no impact to your credit score.An equal housing lender. NMLS #10287.

