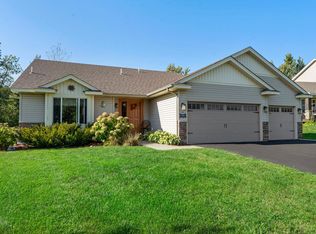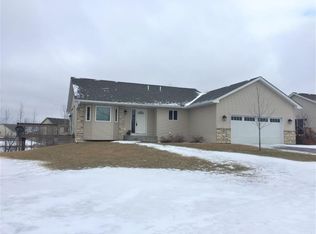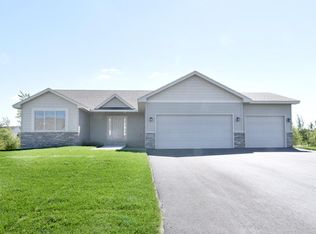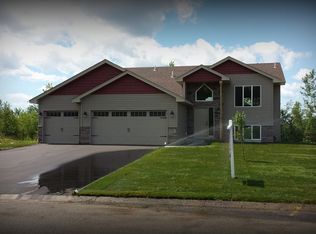Closed
$351,400
680 Elins Lake Rd SE, Cambridge, MN 55008
5beds
2,405sqft
Single Family Residence
Built in 2013
0.36 Acres Lot
$362,000 Zestimate®
$146/sqft
$2,756 Estimated rent
Home value
$362,000
Estimated sales range
Not available
$2,756/mo
Zestimate® history
Loading...
Owner options
Explore your selling options
What's special
Welcome to this spacious 5-bed, 3-bath modified two-story home in a desirable Cambridge neighborhood! Relax on the charming front porch surrounded by beautiful landscaping. Inside, vaulted ceilings and an open-concept floor plan create a welcoming space. The kitchen features a breakfast bar, pantry, stainless steel appliances, and a large dining area perfect for family gatherings. Upstairs, the primary bedroom includes a walk-in closet and full bath, with two additional bedrooms and another full bath. The main level offers an office and laundry/mudroom. The lower level boasts two bedrooms, a family room, workout space, storage, and a roughed-in bath. Close to parks, shopping, and easy access to Hwy 65/95.
Zillow last checked: 8 hours ago
Listing updated: December 12, 2025 at 10:50pm
Listed by:
Michelle Lundeen 763-300-2728,
RE/MAX RESULTS,
Brian D Larson 763-291-8630
Bought with:
Chris Johnson
RE/MAX RESULTS
Source: NorthstarMLS as distributed by MLS GRID,MLS#: 6608835
Facts & features
Interior
Bedrooms & bathrooms
- Bedrooms: 5
- Bathrooms: 3
- Full bathrooms: 2
- 1/2 bathrooms: 1
Bedroom
- Level: Upper
- Area: 168 Square Feet
- Dimensions: 14x12
Bedroom 2
- Level: Upper
- Area: 110 Square Feet
- Dimensions: 11x10
Bedroom 3
- Level: Upper
- Area: 100 Square Feet
- Dimensions: 10x10
Bedroom 4
- Level: Lower
- Area: 117 Square Feet
- Dimensions: 13x9
Bedroom 5
- Level: Lower
- Area: 117 Square Feet
- Dimensions: 13x9
Dining room
- Level: Main
- Area: 144 Square Feet
- Dimensions: 12x12
Family room
- Level: Lower
- Area: 493 Square Feet
- Dimensions: 29x17
Kitchen
- Level: Main
- Area: 120 Square Feet
- Dimensions: 12x10
Living room
- Level: Main
- Area: 323 Square Feet
- Dimensions: 19x17
Heating
- Forced Air
Cooling
- Central Air
Appliances
- Included: Dishwasher, Exhaust Fan, Microwave, Range, Refrigerator
Features
- Basement: Full,Partially Finished,Walk-Out Access
- Has fireplace: No
Interior area
- Total structure area: 2,405
- Total interior livable area: 2,405 sqft
- Finished area above ground: 1,681
- Finished area below ground: 724
Property
Parking
- Total spaces: 3
- Parking features: Attached, Asphalt, Garage Door Opener
- Attached garage spaces: 3
- Has uncovered spaces: Yes
- Details: Garage Dimensions (29x21)
Accessibility
- Accessibility features: None
Features
- Levels: Modified Two Story
- Stories: 2
- Patio & porch: Front Porch
- Pool features: None
Lot
- Size: 0.36 Acres
- Dimensions: 73 x 174 x 112 x 170
Details
- Foundation area: 1056
- Parcel number: 151670220
- Zoning description: Residential-Single Family
Construction
Type & style
- Home type: SingleFamily
- Property subtype: Single Family Residence
Materials
- Roof: Age Over 8 Years
Condition
- New construction: No
- Year built: 2013
Utilities & green energy
- Electric: Circuit Breakers
- Gas: Natural Gas
- Sewer: City Sewer/Connected
- Water: City Water/Connected
Community & neighborhood
Location
- Region: Cambridge
- Subdivision: Bridgewater Third Add
HOA & financial
HOA
- Has HOA: No
Price history
| Date | Event | Price |
|---|---|---|
| 12/12/2024 | Sold | $351,400-2.1%$146/sqft |
Source: | ||
| 11/2/2024 | Pending sale | $359,000$149/sqft |
Source: | ||
| 10/26/2024 | Listing removed | $359,000$149/sqft |
Source: | ||
| 9/27/2024 | Listed for sale | $359,000+63.2%$149/sqft |
Source: | ||
| 4/2/2014 | Sold | $219,997+1592.3%$91/sqft |
Source: | ||
Public tax history
| Year | Property taxes | Tax assessment |
|---|---|---|
| 2024 | $5,056 +8.1% | $351,700 |
| 2023 | $4,676 +6.9% | $351,700 +12.5% |
| 2022 | $4,374 +3.8% | $312,500 |
Find assessor info on the county website
Neighborhood: 55008
Nearby schools
GreatSchools rating
- 6/10Cambridge Intermediate SchoolGrades: 3-5Distance: 1.8 mi
- 7/10Cambridge Middle SchoolGrades: 6-8Distance: 1 mi
- 6/10Cambridge-Isanti High SchoolGrades: 9-12Distance: 1.2 mi
Get a cash offer in 3 minutes
Find out how much your home could sell for in as little as 3 minutes with a no-obligation cash offer.
Estimated market value$362,000
Get a cash offer in 3 minutes
Find out how much your home could sell for in as little as 3 minutes with a no-obligation cash offer.
Estimated market value
$362,000



