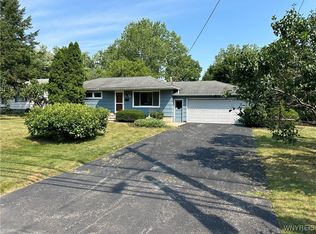Closed
$305,000
680 Edgewood Ave, Rochester, NY 14618
4beds
1,632sqft
Single Family Residence
Built in 1960
0.35 Acres Lot
$328,900 Zestimate®
$187/sqft
$2,508 Estimated rent
Maximize your home sale
Get more eyes on your listing so you can sell faster and for more.
Home value
$328,900
$299,000 - $359,000
$2,508/mo
Zestimate® history
Loading...
Owner options
Explore your selling options
What's special
BRIGHTON...BARGAIN OF THE YEAR!! JUST LISTED,! SUPER 4BDRM RANCH BUILT INTO A HILL - RANCH FROM THE FRONT BUT A 2 STORY ON REAR. FRESHLY PAINTED THROUGHOUT - HARDWOODS, REPLACEMENT WINDOWS THROUGHOUT, A/C, HUGE TREE YARD, UPDATED KITCHEN W/ ESPRESSO WOOD CABINETS, RECENT BATHS, FAM RM, 2 PRIMARY BDRMS... YOU'LL LOVE IT! ADDITIONAL SQAURE FOOTAGE IS FROM THE LOWER LEVEL BEING FINISHED. WITH FULL SIZE WINDOWS AND FULL SIZE DOOR OUT SQUARE FOOTAGE MEASURED BY AGENT TO BE 1,632 SQ FT.. D900!! ONLY PERMITS ON RECORD ARE SUPPLIED. HOME IS IN EXCELLENT CONDITION...CALL TO SEE.
Zillow last checked: 8 hours ago
Listing updated: August 13, 2024 at 02:16pm
Listed by:
Darryl Gronsky 585-389-4052,
Howard Hanna
Bought with:
Bonnie P. Hahn, 40HA0619275
Howard Hanna
Source: NYSAMLSs,MLS#: R1546265 Originating MLS: Rochester
Originating MLS: Rochester
Facts & features
Interior
Bedrooms & bathrooms
- Bedrooms: 4
- Bathrooms: 2
- Full bathrooms: 1
- 1/2 bathrooms: 1
- Main level bathrooms: 1
- Main level bedrooms: 3
Heating
- Gas, Forced Air
Cooling
- Central Air
Appliances
- Included: Dishwasher, Electric Oven, Electric Range, Disposal, Gas Water Heater, Refrigerator, Humidifier
- Laundry: In Basement
Features
- Breakfast Bar, Dining Area, Entrance Foyer, Living/Dining Room, In-Law Floorplan, Main Level Primary, Programmable Thermostat
- Flooring: Hardwood, Laminate, Varies
- Windows: Thermal Windows
- Basement: Full,Finished,Walk-Out Access
- Has fireplace: No
Interior area
- Total structure area: 1,632
- Total interior livable area: 1,632 sqft
Property
Parking
- Total spaces: 2.5
- Parking features: Attached, Garage, Driveway
- Attached garage spaces: 2.5
Features
- Levels: Two
- Stories: 2
- Exterior features: Blacktop Driveway, Private Yard, See Remarks
Lot
- Size: 0.35 Acres
- Dimensions: 90 x 177
- Features: Residential Lot
Details
- Parcel number: 2620001501000002041000
- Special conditions: Standard
Construction
Type & style
- Home type: SingleFamily
- Architectural style: Ranch,Two Story
- Property subtype: Single Family Residence
Materials
- Brick, Frame, Vinyl Siding, Copper Plumbing
- Foundation: Block
Condition
- Resale
- Year built: 1960
Utilities & green energy
- Electric: Circuit Breakers
- Sewer: Connected
- Water: Connected, Public
- Utilities for property: Cable Available, Sewer Connected, Water Connected
Community & neighborhood
Location
- Region: Rochester
- Subdivision: Alaimo Park Sec 01 Map
Other
Other facts
- Listing terms: Cash,Conventional
Price history
| Date | Event | Price |
|---|---|---|
| 8/10/2024 | Sold | $305,000+1.7%$187/sqft |
Source: | ||
| 7/9/2024 | Pending sale | $299,900$184/sqft |
Source: | ||
| 6/23/2024 | Price change | $299,900-10.1%$184/sqft |
Source: | ||
| 6/18/2024 | Listed for sale | $333,700+233.7%$204/sqft |
Source: | ||
| 8/8/2013 | Sold | $100,000$61/sqft |
Source: | ||
Public tax history
| Year | Property taxes | Tax assessment |
|---|---|---|
| 2024 | -- | $118,400 |
| 2023 | -- | $118,400 |
| 2022 | -- | $118,400 |
Find assessor info on the county website
Neighborhood: 14618
Nearby schools
GreatSchools rating
- 6/10French Road Elementary SchoolGrades: 3-5Distance: 0.5 mi
- 7/10Twelve Corners Middle SchoolGrades: 6-8Distance: 1.4 mi
- 8/10Brighton High SchoolGrades: 9-12Distance: 1.2 mi
Schools provided by the listing agent
- District: Brighton
Source: NYSAMLSs. This data may not be complete. We recommend contacting the local school district to confirm school assignments for this home.
