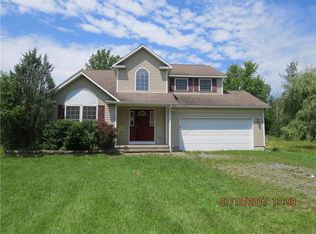Closed
$750,000
680 Crow Hill Rd, Skaneateles, NY 13152
4beds
2,408sqft
Single Family Residence
Built in 2005
3.8 Acres Lot
$803,000 Zestimate®
$311/sqft
$3,486 Estimated rent
Home value
$803,000
$763,000 - $843,000
$3,486/mo
Zestimate® history
Loading...
Owner options
Explore your selling options
What's special
Welcome to this stunning custom built center hall colonial in Skaneateles. This home is situated on four private acres and offers all the luxurious amenities that you have been waiting for. Open the door and you are greeted by a sweeping two story foyer and an abundance of natural light! As you head towards the kitchen, you will see the perfect home office / den and half bath. The well appointed kitchen is a chefs delight with large granite island , gas range and plenty of cabinetry. The sunken living room is open to the kitchen creating the perfect space for your family and friends to gather. Rounding out this great room is the bright breakfast nook overlooking your private patio and serene surroundings. The first floor amenities continue on to the formal dining room and living room areas. The second level offers a spacious owners suite with custom walk in closet. This one of a kind en-suite has floor to ceiling custom four foot tiles, expansive walk in glass shower, and so much more. On this level there are an additional three bedrooms and full bathroom. The exterior offers a low maintenance garden and yard. All of this located in the award winning Skaneateles School District.
Zillow last checked: 8 hours ago
Listing updated: August 21, 2023 at 06:43am
Listed by:
Sunshine Sara Equinozzi 315-685-0111,
Howard Hanna Real Estate
Bought with:
Jane Ross, 40RO0978698
Finger Lakes Sothebys Intl.
Source: NYSAMLSs,MLS#: S1481066 Originating MLS: Syracuse
Originating MLS: Syracuse
Facts & features
Interior
Bedrooms & bathrooms
- Bedrooms: 4
- Bathrooms: 3
- Full bathrooms: 2
- 1/2 bathrooms: 1
- Main level bathrooms: 1
Heating
- Gas, Forced Air
Cooling
- Central Air
Appliances
- Included: Dryer, Dishwasher, Gas Oven, Gas Range, Gas Water Heater, Microwave, Refrigerator, Washer
- Laundry: In Basement
Features
- Breakfast Bar, Den, Entrance Foyer, Separate/Formal Living Room, Granite Counters, Home Office, Bath in Primary Bedroom
- Flooring: Hardwood, Marble, Tile, Varies
- Basement: Exterior Entry,Full,Walk-Up Access
- Number of fireplaces: 1
Interior area
- Total structure area: 2,408
- Total interior livable area: 2,408 sqft
Property
Parking
- Total spaces: 2
- Parking features: Attached, Garage, Driveway
- Attached garage spaces: 2
Features
- Levels: Two
- Stories: 2
- Patio & porch: Open, Porch
- Exterior features: Blacktop Driveway
Lot
- Size: 3.80 Acres
- Dimensions: 234 x 711
- Features: Wooded
Details
- Parcel number: 31508902500000010030040000
- Special conditions: Standard
- Horses can be raised: Yes
- Horse amenities: Horses Allowed
Construction
Type & style
- Home type: SingleFamily
- Architectural style: Colonial,Two Story
- Property subtype: Single Family Residence
Materials
- Vinyl Siding
- Foundation: Block
- Roof: Asphalt
Condition
- Resale
- Year built: 2005
Utilities & green energy
- Sewer: Septic Tank
- Water: Well
Community & neighborhood
Location
- Region: Skaneateles
Other
Other facts
- Listing terms: Cash,VA Loan
Price history
| Date | Event | Price |
|---|---|---|
| 8/11/2023 | Sold | $750,000$311/sqft |
Source: | ||
| 6/30/2023 | Pending sale | $750,000$311/sqft |
Source: | ||
| 6/28/2023 | Listed for sale | $750,000$311/sqft |
Source: | ||
Public tax history
| Year | Property taxes | Tax assessment |
|---|---|---|
| 2024 | -- | $400,000 +14.6% |
| 2023 | -- | $348,900 |
| 2022 | -- | $348,900 |
Find assessor info on the county website
Neighborhood: 13152
Nearby schools
GreatSchools rating
- NAWaterman Elementary SchoolGrades: PK-2Distance: 1.8 mi
- 8/10Skaneateles Middle SchoolGrades: 6-8Distance: 2.2 mi
- 10/10Skaneateles Senior High SchoolGrades: 9-12Distance: 2.1 mi
Schools provided by the listing agent
- District: Skaneateles
Source: NYSAMLSs. This data may not be complete. We recommend contacting the local school district to confirm school assignments for this home.
