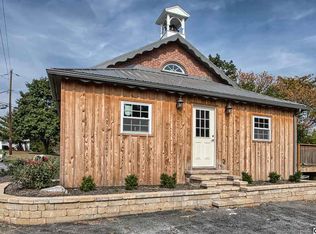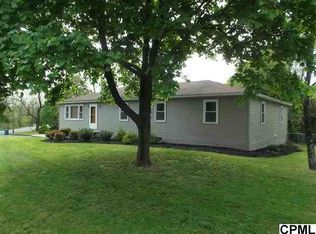Sold for $650,000 on 08/29/24
$650,000
680 Cranes Gap Rd, Carlisle, PA 17013
4beds
2,735sqft
Single Family Residence
Built in 1938
4.37 Acres Lot
$678,000 Zestimate®
$238/sqft
$2,252 Estimated rent
Home value
$678,000
$637,000 - $719,000
$2,252/mo
Zestimate® history
Loading...
Owner options
Explore your selling options
What's special
You don't want to miss this charming home that sits on over 4 acres of land. Inside, the home boasts 4 bedrooms and 2 bathrooms, including a luxurious primary bedroom on the main floor. The primary bedroom is generously sized and features an oversized walk-in closet, double vanity bathroom, whirlpool soaking tub, and stand up shower. You can walk out the master bedroom and enjoy the evenings on the patio while soaking in the hot tub. The house is adorned with beautiful hardwood floors throughout, adding warmth and character to the living spaces. Off of the dining room enjoy your evenings in the sitting area that offers natural sunlight with skylights and windows. When you walk outside you are greeted with a 3-bay over-sized garage with a built-in room as well as additional cabinetry AND another 4-bay garage that is 40x80 has commercial height doors with room to work on any kind of equipment. Enjoy the wonderful views in the morning whether that be on your large wrap around porch out front or your spacious patio out back. With its expansive lot, multiple garages, spacious bedrooms, and charming details, this home offers the perfect blend of comfort, functionality, and charm for its new owners to enjoy!
Zillow last checked: 8 hours ago
Listing updated: September 19, 2024 at 02:14pm
Listed by:
HEATHER NEIDLINGER 717-226-2875,
Berkshire Hathaway HomeServices Homesale Realty,
Listing Team: Heather Neidlinger Olivia Henneman Team, Co-Listing Team: Heather Neidlinger Olivia Henneman Team,Co-Listing Agent: Olivia S Henneman 717-516-0041,
Berkshire Hathaway HomeServices Homesale Realty
Bought with:
JAN WHEELER, RS109465A
Coldwell Banker Realty
Source: Bright MLS,MLS#: PACB2032006
Facts & features
Interior
Bedrooms & bathrooms
- Bedrooms: 4
- Bathrooms: 2
- Full bathrooms: 2
- Main level bathrooms: 2
- Main level bedrooms: 2
Basement
- Area: 0
Heating
- Forced Air, Heat Pump, Electric
Cooling
- Ceiling Fan(s), Attic Fan, Central Air, Electric
Appliances
- Included: Microwave, Dishwasher, Refrigerator, Oven/Range - Electric, Washer, Dryer, Electric Water Heater
- Laundry: Main Level, Laundry Room
Features
- Dining Area, Ceiling Fan(s), Recessed Lighting, Walk-In Closet(s)
- Flooring: Wood
- Windows: Skylight(s)
- Basement: Concrete,Full,Interior Entry,Unfinished
- Has fireplace: No
Interior area
- Total structure area: 2,735
- Total interior livable area: 2,735 sqft
- Finished area above ground: 2,735
- Finished area below ground: 0
Property
Parking
- Total spaces: 3
- Parking features: Garage Door Opener, Oversized, Other, Driveway, Detached
- Garage spaces: 3
- Has uncovered spaces: Yes
Accessibility
- Accessibility features: 2+ Access Exits
Features
- Levels: One and One Half
- Stories: 1
- Patio & porch: Brick, Patio, Porch, Wrap Around
- Pool features: None
- Has spa: Yes
- Spa features: Bath
- Fencing: Vinyl
Lot
- Size: 4.37 Acres
- Features: Cleared, Level
Details
- Additional structures: Above Grade, Below Grade
- Parcel number: 29050427052
- Zoning: RR
- Zoning description: Rural Resource
- Special conditions: Standard
Construction
Type & style
- Home type: SingleFamily
- Architectural style: Cape Cod
- Property subtype: Single Family Residence
Materials
- Vinyl Siding, Stick Built
- Foundation: Block
Condition
- New construction: No
- Year built: 1938
Utilities & green energy
- Electric: 200+ Amp Service
- Sewer: On Site Septic
- Water: Private
Community & neighborhood
Location
- Region: Carlisle
- Subdivision: North Middleton Twp
- Municipality: NORTH MIDDLETON TWP
Other
Other facts
- Listing agreement: Exclusive Right To Sell
- Listing terms: Conventional,Cash,FHA,VA Loan
- Ownership: Fee Simple
Price history
| Date | Event | Price |
|---|---|---|
| 8/29/2024 | Sold | $650,000$238/sqft |
Source: | ||
| 7/9/2024 | Pending sale | $650,000$238/sqft |
Source: | ||
| 6/26/2024 | Listed for sale | $650,000+44.5%$238/sqft |
Source: | ||
| 4/29/2022 | Sold | $449,900$164/sqft |
Source: | ||
| 12/24/2021 | Pending sale | $449,900$164/sqft |
Source: | ||
Public tax history
| Year | Property taxes | Tax assessment |
|---|---|---|
| 2025 | $6,296 +5.7% | $300,500 |
| 2024 | $5,957 +2.1% | $300,500 |
| 2023 | $5,837 +7.1% | $300,500 +5.4% |
Find assessor info on the county website
Neighborhood: 17013
Nearby schools
GreatSchools rating
- 3/10Crestview El SchoolGrades: K-5Distance: 2.2 mi
- 6/10Wilson Middle SchoolGrades: 6-8Distance: 3.3 mi
- 6/10Carlisle Area High SchoolGrades: 9-12Distance: 3.5 mi
Schools provided by the listing agent
- High: Carlisle Area
- District: Carlisle Area
Source: Bright MLS. This data may not be complete. We recommend contacting the local school district to confirm school assignments for this home.

Get pre-qualified for a loan
At Zillow Home Loans, we can pre-qualify you in as little as 5 minutes with no impact to your credit score.An equal housing lender. NMLS #10287.

