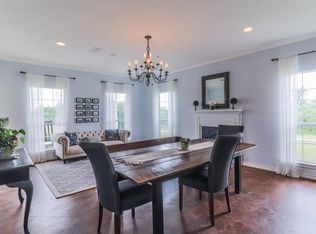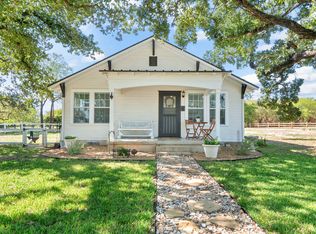Sold
Price Unknown
680 County Road 4191, Decatur, TX 76234
4beds
3,281sqft
Farm, Single Family Residence
Built in 2005
4.44 Acres Lot
$623,600 Zestimate®
$--/sqft
$3,750 Estimated rent
Home value
$623,600
$586,000 - $667,000
$3,750/mo
Zestimate® history
Loading...
Owner options
Explore your selling options
What's special
Price drop for quick Sale! $15,000 BUYER CREDIT to use for closing costs or to buy down interest rate! Absolutely BEAUTIFUL home full of huge amazing windows all around for natural light! Move-in ready! Home, septic and well professionally inspected & in impeccable condition! Relax on the porch swing to enjoy your full front porch. No fighting over the bathrooms here, each bedroom has their own ensuite bathroom plus a guest powder bath totaling 5 BATHS! Primary bedroom features not 1, but 2 lg walk-in closets! Plenty of room to cook and entertain in kitchen with a large island and lovely view & french door entry to the side porch and yard. Walk-in pantry and butler's pantry that leads to the large dining room able to easily fit a 12 person dining table perfect for entertaining. 4th bedroom could be used as an office, nursery or exercise room. Home is conveniently located right down the country road from Young Elementary. Oversized 2 car detached carport with storage was added in 2018.
Zillow last checked: 8 hours ago
Listing updated: December 29, 2023 at 02:04pm
Listed by:
Heather Baker 0736337 817-829-2356,
Earthport Properties Realty, LLC 817-829-2356
Bought with:
Sandra Diaz-Mills
Ebby Halliday, REALTORS
Source: NTREIS,MLS#: 20458071
Facts & features
Interior
Bedrooms & bathrooms
- Bedrooms: 4
- Bathrooms: 5
- Full bathrooms: 4
- 1/2 bathrooms: 1
Primary bedroom
- Features: Double Vanity, En Suite Bathroom, Garden Tub/Roman Tub, Jetted Tub
- Level: First
- Dimensions: 14 x 18
Bedroom
- Features: En Suite Bathroom
- Level: First
- Dimensions: 21 x 9
Bedroom
- Features: Ceiling Fan(s), En Suite Bathroom, Walk-In Closet(s)
- Level: Second
- Dimensions: 15 x 15
Bedroom
- Features: Ceiling Fan(s), En Suite Bathroom, Walk-In Closet(s)
- Level: Second
- Dimensions: 15 x 15
Primary bathroom
- Features: Built-in Features, Garden Tub/Roman Tub
- Level: First
- Dimensions: 11 x 14
Dining room
- Level: First
- Dimensions: 15 x 21
Other
- Features: Built-in Features, En Suite Bathroom
- Level: Second
- Dimensions: 6 x 9
Other
- Features: Built-in Features, En Suite Bathroom
- Level: Second
- Dimensions: 6 x 6
Half bath
- Level: First
- Dimensions: 7 x 3
Kitchen
- Features: Built-in Features, Butler's Pantry, Eat-in Kitchen, Granite Counters, Kitchen Island, Walk-In Pantry
- Level: First
- Dimensions: 15 x 14
Living room
- Features: Fireplace
- Level: First
- Dimensions: 15 x 21
Utility room
- Features: Built-in Features, Closet, Utility Sink
- Level: First
- Dimensions: 9 x 8
Heating
- Central, Electric
Cooling
- Central Air, Electric
Appliances
- Included: Built-In Gas Range, Dishwasher, Gas Range, Microwave, Vented Exhaust Fan
- Laundry: Washer Hookup, Electric Dryer Hookup
Features
- Chandelier, Decorative/Designer Lighting Fixtures, Eat-in Kitchen, High Speed Internet, Kitchen Island, Pantry, Cable TV, Walk-In Closet(s)
- Flooring: Carpet, Luxury Vinyl, Luxury VinylPlank
- Windows: Window Coverings
- Has basement: No
- Number of fireplaces: 1
- Fireplace features: Wood Burning
Interior area
- Total interior livable area: 3,281 sqft
Property
Parking
- Total spaces: 2
- Parking features: Concrete, Covered, Detached Carport, Oversized, Storage
- Carport spaces: 2
Features
- Levels: Two
- Stories: 2
- Patio & porch: Covered
- Exterior features: Playground, Private Yard, Rain Gutters, Storage
- Pool features: None
- Fencing: Wood
Lot
- Size: 4.44 Acres
- Features: Acreage, Cleared, Irregular Lot, Landscaped, Many Trees, Sprinkler System
- Residential vegetation: Cleared, Grassed
Details
- Additional structures: Shed(s)
- Parcel number: 201102432
- Other equipment: Irrigation Equipment
Construction
Type & style
- Home type: SingleFamily
- Architectural style: Modern,Traditional,Detached,Farmhouse
- Property subtype: Farm, Single Family Residence
Materials
- Fiber Cement
- Foundation: Slab
- Roof: Metal
Condition
- Year built: 2005
Utilities & green energy
- Sewer: Septic Tank
- Water: Well
- Utilities for property: Electricity Available, Propane, Septic Available, Water Available, Cable Available
Community & neighborhood
Security
- Security features: Security System, Smoke Detector(s), Security Lights
Location
- Region: Decatur
- Subdivision: LOT 1 BLK 1 SHADY FRONT FARM
Other
Other facts
- Listing terms: Cash,Conventional,FHA,VA Loan
Price history
| Date | Event | Price |
|---|---|---|
| 12/29/2023 | Sold | -- |
Source: NTREIS #20458071 Report a problem | ||
| 12/16/2023 | Pending sale | $625,000$190/sqft |
Source: NTREIS #20458071 Report a problem | ||
| 10/26/2023 | Price change | $625,000-3.8%$190/sqft |
Source: NTREIS #20458071 Report a problem | ||
| 10/19/2023 | Listed for sale | $649,900$198/sqft |
Source: NTREIS #20458071 Report a problem | ||
| 10/12/2023 | Listing removed | -- |
Source: NTREIS #20232784 Report a problem | ||
Public tax history
| Year | Property taxes | Tax assessment |
|---|---|---|
| 2025 | -- | $631,291 +15% |
| 2024 | $5,479 +12.7% | $548,909 +10% |
| 2023 | $4,860 | $499,008 |
Find assessor info on the county website
Neighborhood: 76234
Nearby schools
GreatSchools rating
- 9/10Young Elementary SchoolGrades: PK-5Distance: 0.7 mi
- 5/10McCarroll Middle SchoolGrades: 6-8Distance: 2.9 mi
- 5/10Decatur High SchoolGrades: 9-12Distance: 3.2 mi
Schools provided by the listing agent
- Elementary: Young
- Middle: Mccarroll
- High: Decatur
- District: Decatur ISD
Source: NTREIS. This data may not be complete. We recommend contacting the local school district to confirm school assignments for this home.
Get a cash offer in 3 minutes
Find out how much your home could sell for in as little as 3 minutes with a no-obligation cash offer.
Estimated market value$623,600
Get a cash offer in 3 minutes
Find out how much your home could sell for in as little as 3 minutes with a no-obligation cash offer.
Estimated market value
$623,600

